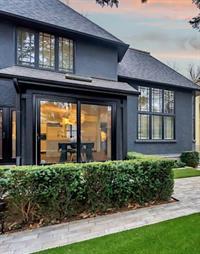134 6400 Coach Hill Road Sw, Calgary
- Bedrooms: 1
- Bathrooms: 1
- Living area: 856.17 square feet
- Type: Apartment
Source: Public Records
Note: This property is not currently for sale or for rent on Ovlix.
We have found 6 Condos that closely match the specifications of the property located at 134 6400 Coach Hill Road Sw with distances ranging from 2 to 10 kilometers away. The prices for these similar properties vary between 258,000 and 359,900.
Recently Sold Properties
Nearby Places
Name
Type
Address
Distance
Calgary French & International School
School
700 77 St SW
1.8 km
Edworthy Park
Park
5050 Spruce Dr SW
1.8 km
NOtaBLE - The Restaurant
Bar
4611 Bowness Rd NW
2.1 km
Foothills Medical Centre
Hospital
1403 29 St NW
3.2 km
Calgary Waldorf School
School
515 Cougar Ridge Dr SW
3.3 km
Purdys Chocolatier Market
Food
3625 Shaganappi Trail NW
3.4 km
Calgary Christian School
School
5029 26 Ave SW
3.4 km
The Keg Steakhouse & Bar - Stadium
Restaurant
1923 Uxbridge Dr NW
3.7 km
The Olympic Oval
Stadium
2500 University Dr NW
3.7 km
Canada Olympic Park
Establishment
88 Canada Olympic Road SW
4.0 km
F. E. Osborne School
School
5315 Varsity Dr NW
4.1 km
McMahon Stadium
Stadium
1817 Crowchild Trail NW
4.3 km
Property Details
- Cooling: None
- Heating: Baseboard heaters
- Stories: 4
- Year Built: 1978
- Structure Type: Apartment
- Exterior Features: Brick, Wood siding
- Architectural Style: Multi-level
Interior Features
- Flooring: Hardwood, Carpeted
- Appliances: Washer, Dishwasher, Stove, Dryer, Microwave Range Hood Combo, Window Coverings
- Living Area: 856.17
- Bedrooms Total: 1
- Above Grade Finished Area: 856.17
- Above Grade Finished Area Units: square feet
Exterior & Lot Features
- Lot Features: Parking
- Parking Total: 1
Location & Community
- Common Interest: Condo/Strata
- Street Dir Suffix: Southwest
- Subdivision Name: Coach Hill
- Community Features: Pets Allowed, Pets Allowed With Restrictions
Property Management & Association
- Association Fee: 632.5
- Association Fee Includes: Property Management, Waste Removal, Ground Maintenance, Heat, Water, Reserve Fund Contributions, Sewer
Tax & Legal Information
- Tax Year: 2024
- Parcel Number: 0017060443
- Tax Annual Amount: 1368
- Zoning Description: M-C1
Welcome to this top floor unit in the Village of Westhills! This gorgeous loft is impressive with over 850 square feet of living space and 16 foot ceilings in the main living space. The natural light that fills the unit is thanks to the double height windows. You will also notice the newer hardwood floors throughout the main living space, kitchen and bathroom. The galley style kitchen has everything you need including wrap around cabinetry that provides additional storage and countertop space for extra appliances or a coffee bar. Stainless steel appliances and a new dishwasher (2023), laminate countertops and a pantry/laundry area complete the kitchen. The dining space is situated next to the kitchen and allows for a large dining table and opens up to the large living space. The upper loft presents flexibility - turn this space into a dressing room, TV room, workout area or office. It also has a closet so you could even use it as a second bedroom. The bathroom was thoughtfully updated in 2022 with a new sink, vanity, toilet & hardware. Other notable updates in the last 5 years - paint, carpet & hardwood floors. Enjoy the central courtyard views from the balcony, which is brand new and has an additional storage room. In case you need even more storage, there is an additional storage locker outside of the unit and the assigned parking stall is right outside the building door for convenience. If you are looking for a unique space at a great value close to Westhills restaurants and shopping, public transport, and a quick commute downtown this is the unit for you! (id:1945)
Demographic Information
Neighbourhood Education
| Master's degree | 50 |
| Bachelor's degree | 200 |
| University / Above bachelor level | 15 |
| University / Below bachelor level | 30 |
| Certificate of Qualification | 15 |
| College | 70 |
| Degree in medicine | 15 |
| University degree at bachelor level or above | 280 |
Neighbourhood Marital Status Stat
| Married | 315 |
| Widowed | 30 |
| Divorced | 55 |
| Separated | 10 |
| Never married | 180 |
| Living common law | 70 |
| Married or living common law | 390 |
| Not married and not living common law | 275 |
Neighbourhood Construction Date
| 1961 to 1980 | 185 |
| 1981 to 1990 | 130 |
| 1991 to 2000 | 30 |









