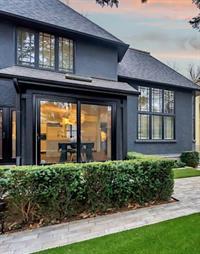416 345 Rocky Vista Park Nw, Calgary
- Bedrooms: 2
- Bathrooms: 2
- Living area: 835.61 square feet
- Type: Apartment
- Added: 14 days ago
- Updated: 5 days ago
- Last Checked: 12 hours ago
Top Floor Penthouse Unit - Backing onto green-space, vaulted ceilings, large windows allowing plenty of natural light. Practical and functional, this unit will be sure to impress and enjoy. This two bedroom renovated condo comes with new vinyl plank flooring, quartz countertops, modern backsplash, some new appliances, 9 ft ceilings, in suite laundry, fireplace, ensuite bathroom with a massive walk in closet, and a balcony. Rest easy with wonderful luxuries such as a titled underground parking spot, a theatre room, gym, salon and games room. This cozy living space is only minutes away from the C-Train station and moments away from wonderful amenities such as, The Rocky Ridge YMCA, tennis courts, jogging and biking paths, plenty of restaurants and stores. Going for a walk or bike ride in this area provides mountain views! This well-run complex offers a comfortable and modern living experience in a great location. Make this stunning condo your new home! ... (id:1945)
powered by

Property Details
- Cooling: None
- Heating: Baseboard heaters, Natural gas
- Stories: 4
- Year Built: 2002
- Structure Type: Apartment
- Exterior Features: Stone, Vinyl siding
- Architectural Style: Low rise
- Construction Materials: Wood frame
Interior Features
- Flooring: Laminate, Carpeted
- Appliances: Refrigerator, Dishwasher, Stove, Microwave Range Hood Combo, Window Coverings, Washer & Dryer
- Living Area: 835.61
- Bedrooms Total: 2
- Fireplaces Total: 1
- Above Grade Finished Area: 835.61
- Above Grade Finished Area Units: square feet
Exterior & Lot Features
- Lot Features: Elevator, No Animal Home, No Smoking Home, Sauna, Parking
- Parking Total: 1
- Parking Features: Underground
- Building Features: Exercise Centre, Party Room, Sauna
Location & Community
- Common Interest: Condo/Strata
- Street Dir Suffix: Northwest
- Subdivision Name: Rocky Ridge
- Community Features: Lake Privileges, Pets Allowed With Restrictions
Property Management & Association
- Association Fee: 432.17
- Association Fee Includes: Common Area Maintenance, Heat, Insurance, Reserve Fund Contributions
Tax & Legal Information
- Tax Year: 2024
- Parcel Number: 0029265544
- Tax Annual Amount: 1722
- Zoning Description: M-C2
Room Dimensions

This listing content provided by REALTOR.ca has
been licensed by REALTOR®
members of The Canadian Real Estate Association
members of The Canadian Real Estate Association

















