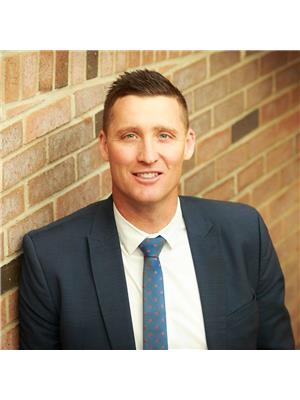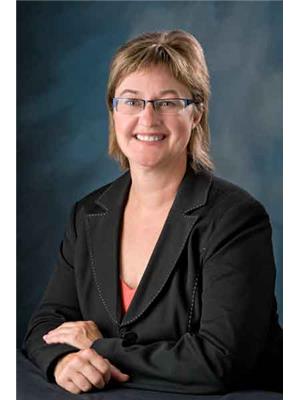108 52125 Rge Rd 275, Rural Parkland County
- Bedrooms: 5
- Bathrooms: 3
- Living area: 148.86 square meters
- Type: Residential
Source: Public Records
Note: This property is not currently for sale or for rent on Ovlix.
We have found 6 Houses that closely match the specifications of the property located at 108 52125 Rge Rd 275 with distances ranging from 2 to 10 kilometers away. The prices for these similar properties vary between 489,900 and 749,000.
Nearby Places
Name
Type
Address
Distance
High Park School
School
40 Highridge Way
4.4 km
Stony Plain Golf Course
Establishment
18 Fairway Dr
5.6 km
Ramada Stony Plain Hotel and Suites
Lodging
3301 43 Ave
6.7 km
Best Western Sunrise Inn & Suites
Lodging
3101 43 Ave
6.8 km
Dairy Queen
Store
68 Boulder Blvd
7.0 km
Travelodge Stony Plain
Lodging
74 Boulder Blvd
7.0 km
Boston Pizza
Restaurant
70 Boulder Blvd
7.0 km
Quiznos Sub
Restaurant
100 Jennifer Heil Way
7.0 km
Tim Hortons
Cafe
72 Boulder Blvd
7.0 km
Second Cup
Cafe
100 Campsite Rd #48
7.0 km
Grove Dodge Chrysler Jeep Ltd
Car dealer
200 St Matthews Ave
7.1 km
Grove Motor Inn
Food
Westgrove Dr
7.1 km
Property Details
- Heating: Forced air
- Year Built: 1976
- Structure Type: House
- Architectural Style: Bi-level
Interior Features
- Basement: Finished, Full
- Appliances: Washer, Refrigerator, Dishwasher, Stove, Dryer, Hood Fan, Window Coverings, Garage door opener, Garage door opener remote(s)
- Living Area: 148.86
- Bedrooms Total: 5
- Bathrooms Partial: 1
Exterior & Lot Features
- Lot Features: Private setting, See remarks
- Lot Size Units: acres
- Parking Features: Attached Garage, Detached Garage, Oversize
- Lot Size Dimensions: 3.09
Tax & Legal Information
- Parcel Number: 514000
Welcome to Garden Grove Estates! This 1602sq ft bilevel home situated on 3.09 acres is the perfect place to enjoy acreage living! Located just minutes to both Spruce Grove & Stony Plain. The long & winding driveway with a canopy of trees is the framework of this property! An open concept home which is inviting & functional! Spacious kitchen with white cupboards & plenty of prep space. There is a bonus room addition, perfect for a home office or flex rm. The living rm features a wood burning F/P. Primary bedrm with a W/I closet & 2 pc ensuite. 2 more bedrms, laundry & 4 pc bath complete main floor. The basement has a massive rec rm with another wood burning F/P & is a perfect hangout with 2 more bedrms & 3 pc bath. The yard is stunning! Loads of space to enjoy & even a road allowance to the north for more privacy! The community is safe & welcoming! O/S double garage & single garage. Upgrades (2016-2020) windows, shingles, furnace, AC, water tank, washer, dryer, septic tank & field, electrical & water lines (id:1945)
Demographic Information
Neighbourhood Education
| Bachelor's degree | 30 |
| University / Below bachelor level | 15 |
| Certificate of Qualification | 30 |
| College | 50 |
| University degree at bachelor level or above | 35 |
Neighbourhood Marital Status Stat
| Married | 250 |
| Widowed | 10 |
| Divorced | 10 |
| Separated | 5 |
| Never married | 55 |
| Living common law | 20 |
| Married or living common law | 275 |
| Not married and not living common law | 85 |
Neighbourhood Construction Date
| 1961 to 1980 | 90 |
| 1981 to 1990 | 10 |
| 1991 to 2000 | 25 |
| 2006 to 2010 | 10 |
| 1960 or before | 10 |










