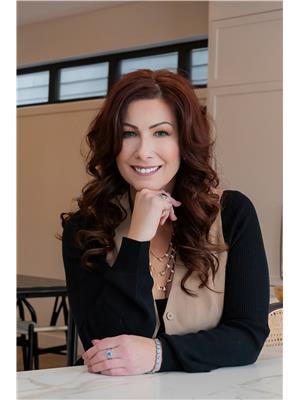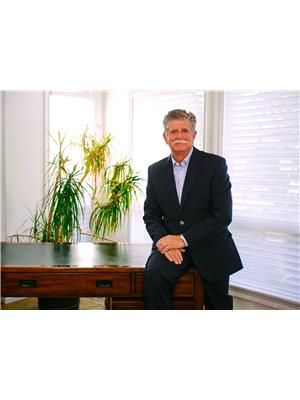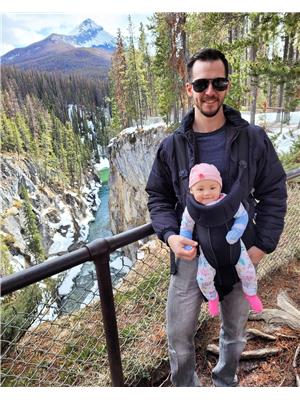191 G Homestead Cr Nw, Edmonton
- Bedrooms: 3
- Bathrooms: 2
- Living area: 94.29 square meters
- Type: Townhouse
- Added: 23 days ago
- Updated: 22 days ago
- Last Checked: 5 hours ago
Welcome to this BRIGHT & SPACIOUS 2-storey condo, nestled nicely in the community of Homestead Village. This roomy home features 3 bedrooms and 1.5 baths, with flooring throughout that adds a fresh, modern feel. The kitchen has been beautifully updated with new cabinets and counters. Fresh paint on main level home enhances its bright and welcoming atmosphere. Enjoy the convenience of a newer hot water tank and the luxury of sizable fenced front and back yards, complete with a deck perfect for outdoor entertaining. With two dedicated parking stalls, this condo offers both comfort and practicality. Location screams convieance as there are playgrounds, public transportation, schools, shopping, and so much more MORE nearby! (id:1945)
powered by

Property DetailsKey information about 191 G Homestead Cr Nw
Interior FeaturesDiscover the interior design and amenities
Exterior & Lot FeaturesLearn about the exterior and lot specifics of 191 G Homestead Cr Nw
Location & CommunityUnderstand the neighborhood and community
Property Management & AssociationFind out management and association details
Utilities & SystemsReview utilities and system installations
Tax & Legal InformationGet tax and legal details applicable to 191 G Homestead Cr Nw
Additional FeaturesExplore extra features and benefits
Room Dimensions

This listing content provided by REALTOR.ca
has
been licensed by REALTOR®
members of The Canadian Real Estate Association
members of The Canadian Real Estate Association
Nearby Listings Stat
Active listings
82
Min Price
$111,000
Max Price
$524,900
Avg Price
$250,739
Days on Market
47 days
Sold listings
68
Min Sold Price
$75,000
Max Sold Price
$774,900
Avg Sold Price
$287,790
Days until Sold
48 days
Nearby Places
Additional Information about 191 G Homestead Cr Nw
















