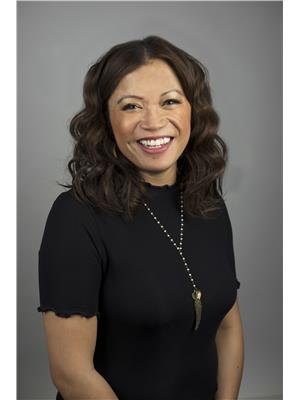40 Lancaster Tc Nw, Edmonton
- Bedrooms: 3
- Bathrooms: 2
- Living area: 99.58 square meters
- Type: Townhouse
- Added: 26 days ago
- Updated: 6 days ago
- Last Checked: 1 hours ago
Welcome to this unique nicely remodeled 3 bedroom 1.5 Bath bungalow style townhome in Lancaster Terrace! Relax in the spacious living room that comes w/ a brand new custom fireplace wall unit with lots of storage. Enjoy the plush high quality carpet. There is a sliding patio door off the living room to the private fully fenced yard. Beautiful newer modern white kitchen that comes with nice upgraded appliances and plenty of cabinets & counterspace. Huge storage room off the kitchen. Large Master Bedroom with nicely updated 2 pce ensuite featuring sliding barn doors. Convenient in-unit laundry. Nicely renovated main 4pce bath with a gorgeous upgraded vanity. The condo fees include water/sewer. Comes with a covered parking stall. Situated steps away from park space, close to schools, transit, and all amenities. This beauty won't last! (id:1945)
powered by

Property DetailsKey information about 40 Lancaster Tc Nw
Interior FeaturesDiscover the interior design and amenities
Exterior & Lot FeaturesLearn about the exterior and lot specifics of 40 Lancaster Tc Nw
Location & CommunityUnderstand the neighborhood and community
Property Management & AssociationFind out management and association details
Tax & Legal InformationGet tax and legal details applicable to 40 Lancaster Tc Nw
Additional FeaturesExplore extra features and benefits
Room Dimensions

This listing content provided by REALTOR.ca
has
been licensed by REALTOR®
members of The Canadian Real Estate Association
members of The Canadian Real Estate Association
Nearby Listings Stat
Active listings
63
Min Price
$164,000
Max Price
$469,000
Avg Price
$269,865
Days on Market
45 days
Sold listings
50
Min Sold Price
$164,900
Max Sold Price
$899,900
Avg Sold Price
$291,254
Days until Sold
53 days
Nearby Places
Additional Information about 40 Lancaster Tc Nw
















