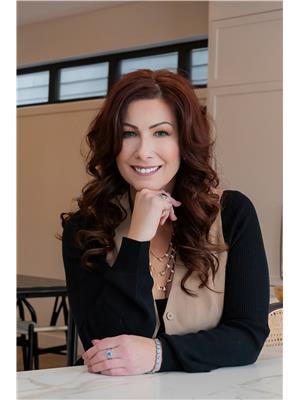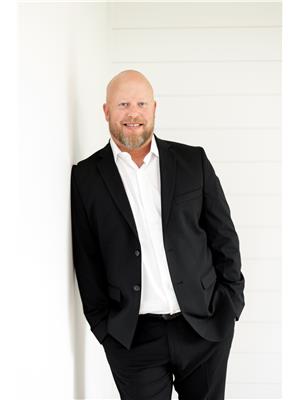447 Dunluce Rd Nw, Edmonton
- Bedrooms: 3
- Bathrooms: 2
- Living area: 114.19 square meters
- Type: Townhouse
- Added: 5 days ago
- Updated: 5 days ago
- Last Checked: 23 hours ago
Attention First-Time Home Buyers! Welcome to this charming 3-bedroom, 1.5-bathroom homeperfect for starting out! With 1,229 sq ft, this property offers a renovated kitchen with stainless steel appliances and sleek laminate flooring throughout the main level. The living room features a wood-burning fireplace and large south-facing windows that fill the space with natural light. Upstairs, youll find a spacious primary bedroom, two additional bedrooms, and a 4-piece bathroom. The partly finished basement provides ample space for you to customize to your liking. Conveniently located with easy access to Anthony Henday, this home is an ideal choice for first-time buyers. (id:1945)
powered by

Show
More Details and Features
Property DetailsKey information about 447 Dunluce Rd Nw
- Heating: Forced air
- Stories: 2
- Year Built: 1980
- Structure Type: Row / Townhouse
- Bedrooms: 3
- Bathrooms: 1.5
- Square Footage: 1229
- Basement: Partly finished
Interior FeaturesDiscover the interior design and amenities
- Basement: Partially finished, Full
- Appliances: Washer, Refrigerator, Dishwasher, Dryer, Oven - Built-In, Window Coverings
- Living Area: 114.19
- Bedrooms Total: 3
- Bathrooms Partial: 1
- Kitchen: Renovated with stainless steel appliances
- Flooring: Sleek laminate throughout main level
- Living Room: Fireplace: Wood-burning, Windows: Large south-facing
- Bedrooms: Primary: Spacious, Additional: 2
- Bathroom: 4-piece bathroom upstairs
Exterior & Lot FeaturesLearn about the exterior and lot specifics of 447 Dunluce Rd Nw
- Lot Size Units: square meters
- Parking Features: Stall
- Lot Size Dimensions: 229.84
Location & CommunityUnderstand the neighborhood and community
- Common Interest: Condo/Strata
- Access: Easy access to Anthony Henday
Property Management & AssociationFind out management and association details
- Association Fee: 462.39
- Association Fee Includes: Exterior Maintenance, Landscaping, Property Management, Insurance, Other, See Remarks
Tax & Legal InformationGet tax and legal details applicable to 447 Dunluce Rd Nw
- Parcel Number: 6873152
Additional FeaturesExplore extra features and benefits
- Ideal For: First-time buyers
Room Dimensions

This listing content provided by REALTOR.ca
has
been licensed by REALTOR®
members of The Canadian Real Estate Association
members of The Canadian Real Estate Association
Nearby Listings Stat
Active listings
47
Min Price
$164,000
Max Price
$525,000
Avg Price
$267,167
Days on Market
40 days
Sold listings
27
Min Sold Price
$164,900
Max Sold Price
$899,900
Avg Sold Price
$283,334
Days until Sold
54 days
Additional Information about 447 Dunluce Rd Nw














































