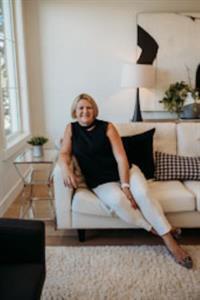25 Arbour Summit Close Nw, Calgary
- Bedrooms: 3
- Bathrooms: 3
- Living area: 1581.99 square feet
- Type: Residential
- Added: 14 days ago
- Updated: 5 days ago
- Last Checked: 9 hours ago
This very well kept and upgraded home is next to a pristine treed green space and offers ample space for family living. Beginning with 2 spacious dining areas, 2 family rooms as well as a formal living and dining area, this home has room to spare and would be great for entertaining guests or family gatherings. Each family room has a gas fireplace with the lower family room also featuring a built-in bar with roughed-in plumbing. The spacious upper rear deck overlooks the well landscaped South backyard as well as the green space's walking path. There is also a built-in foldout awning for those really sunny days. The lower covered patio is another space to relax and enjoy the backyard and greenspace. Throughout the home is hand scraped style laminate flooring for durability and easy care. The kitchen has modern appliances with a water/ice dispensing fridge, a gourmet gas stove, microwave/hoodfan, dishwasher, garburator and filtered water dispenser, all surrounded by gorgeous granite countertops. With the green space and walking path wrapping around the side of the house, you only side onto one neighbour. This is a solid, well taken care of home in a premier location. (id:1945)
powered by

Property Details
- Cooling: None
- Heating: Forced air, Natural gas
- Year Built: 1992
- Structure Type: House
- Exterior Features: Stucco
- Foundation Details: Poured Concrete
- Architectural Style: Bi-level
Interior Features
- Basement: Finished, Full, Walk out
- Flooring: Laminate, Ceramic Tile
- Appliances: Washer, Refrigerator, Gas stove(s), Dishwasher, Dryer, Garburator, Microwave Range Hood Combo, Window Coverings, Garage door opener
- Living Area: 1581.99
- Bedrooms Total: 3
- Fireplaces Total: 2
- Above Grade Finished Area: 1581.99
- Above Grade Finished Area Units: square feet
Exterior & Lot Features
- Lot Features: Treed, Closet Organizers, No Smoking Home
- Lot Size Units: square meters
- Parking Total: 4
- Parking Features: Attached Garage, Concrete
- Lot Size Dimensions: 430.00
Location & Community
- Common Interest: Freehold
- Street Dir Suffix: Northwest
- Subdivision Name: Arbour Lake
- Community Features: Lake Privileges
Tax & Legal Information
- Tax Lot: 1
- Tax Year: 2024
- Tax Block: 6
- Parcel Number: 0020840154
- Tax Annual Amount: 4151
- Zoning Description: R-C2
Additional Features
- Security Features: Smoke Detectors
Room Dimensions
This listing content provided by REALTOR.ca has
been licensed by REALTOR®
members of The Canadian Real Estate Association
members of The Canadian Real Estate Association
















