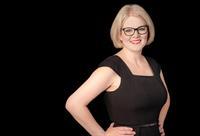6632 Dalrymple Way Nw, Calgary
- Bedrooms: 5
- Bathrooms: 3
- Living area: 1345 square feet
- Type: Residential
- Added: 6 days ago
- Updated: 2 days ago
- Last Checked: 19 hours ago
Beautiful bungalow in west Dalhousie! Come see a lovingly maintained and thoughtfully renovated home. The abundance of trees in the front and back provide beauty and privacy. Renovations extend to the inside and outside, upper and lower, visible and mechanical (renovations include siding, gutters, soffit, fascia, roofing, furnace, insulation, hot water, fireplace, bathrooms, kitchen, lighting and more). This is a great family home with a total of 5 bedrooms and 3 bathrooms. The open plan is perfect for entertaining and the sunken living room provides comfort and height. Enjoy a most convenient location within walking distance of schools (west Dalhousie elementary, HD Cartwright JH), LRT, and shopping. Dalhousie also offers quick access to Crowchild Trail, the University of Calgary, and NW hopsitals. Beautiful home! (id:1945)
powered by

Property Details
- Cooling: None
- Heating: Forced air, Natural gas
- Stories: 1
- Year Built: 1973
- Structure Type: House
- Exterior Features: Stucco
- Foundation Details: Poured Concrete
- Architectural Style: Bungalow
- Construction Materials: Wood frame
Interior Features
- Basement: Finished, Full
- Flooring: Hardwood, Laminate, Ceramic Tile
- Appliances: Washer, Refrigerator, Water softener, Dishwasher, Stove, Dryer, Microwave Range Hood Combo, Humidifier
- Living Area: 1345
- Bedrooms Total: 5
- Fireplaces Total: 1
- Bathrooms Partial: 1
- Above Grade Finished Area: 1345
- Above Grade Finished Area Units: square feet
Exterior & Lot Features
- Lot Features: No Animal Home, No Smoking Home
- Lot Size Units: square meters
- Parking Total: 4
- Parking Features: Carport
- Lot Size Dimensions: 572.00
Location & Community
- Common Interest: Freehold
- Street Dir Suffix: Northwest
- Subdivision Name: Dalhousie
Tax & Legal Information
- Tax Lot: 60
- Tax Year: 2024
- Tax Block: 37
- Parcel Number: 0020295235
- Tax Annual Amount: 4310
- Zoning Description: R-C1
Room Dimensions
This listing content provided by REALTOR.ca has
been licensed by REALTOR®
members of The Canadian Real Estate Association
members of The Canadian Real Estate Association

















