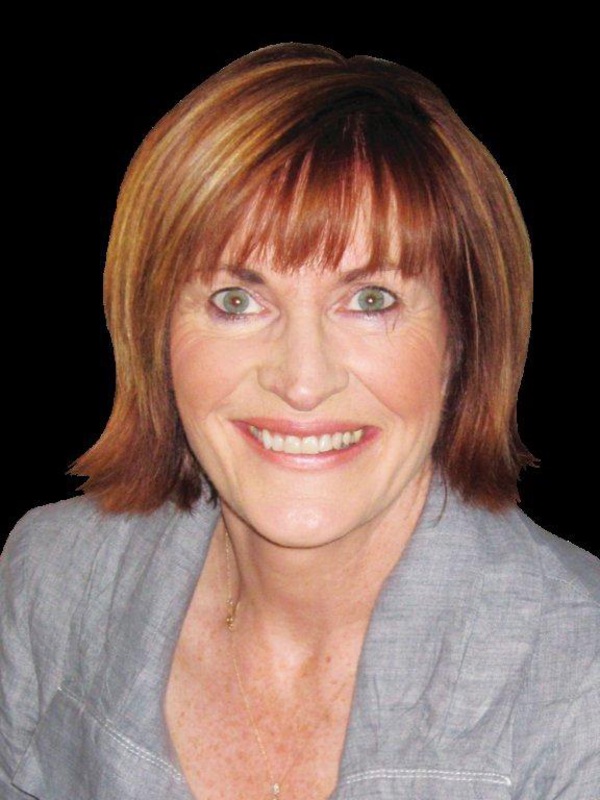205 Country Village Manor Ne, Calgary
- Bedrooms: 3
- Bathrooms: 3
- Living area: 1253 square feet
- Type: Townhouse
- Added: 1 day ago
- Updated: 7 hours ago
- Last Checked: 5 minutes ago
Impeccably maintained end-unit 3-bedroom townhome! This bright and airy home benefits from extra windows exclusive to end units, flooding the space with natural light. The main floor boasts a spacious open-concept layout with a modern feel, featuring a large living area with updated vinyl plank flooring throughout, a bright kitchen with an oversized island, and a generous dining area. Step through the patio doors onto a private deck, perfect for summer BBQs! Upstairs, you’ll find a large primary bedroom with a full ensuite, two additional well-sized bedrooms, and a 4-piece bathroom. The unfinished lower level features an open layout and is equipped with a rough-in, ready for future development. Enjoy the convenience of two parking stalls right outside your door. Ideally located near scenic walking paths, green spaces, and a lakeside boardwalk, with easy access to schools, shopping, dining, and pubs. Quick access to Deerfoot Trail and other major routes ensures an easy commute! (id:1945)
powered by

Property Details
- Cooling: None
- Heating: Forced air
- Stories: 2
- Year Built: 2007
- Structure Type: Row / Townhouse
- Exterior Features: Vinyl siding
- Foundation Details: Poured Concrete
- Construction Materials: Wood frame
Interior Features
- Basement: Unfinished, Full
- Flooring: Carpeted, Vinyl
- Appliances: Refrigerator, Dishwasher, Stove, Microwave Range Hood Combo, Washer & Dryer
- Living Area: 1253
- Bedrooms Total: 3
- Bathrooms Partial: 1
- Above Grade Finished Area: 1253
- Above Grade Finished Area Units: square feet
Exterior & Lot Features
- Lot Features: Other, PVC window, No Animal Home, No Smoking Home, Parking
- Lot Size Units: square meters
- Parking Total: 2
- Building Features: Other
- Lot Size Dimensions: 94.26
Location & Community
- Common Interest: Condo/Strata
- Street Dir Suffix: Northeast
- Subdivision Name: Country Hills Village
- Community Features: Pets Allowed
Property Management & Association
- Association Fee: 330
- Association Fee Includes: Common Area Maintenance, Property Management, Waste Removal, Ground Maintenance, Insurance, Condominium Amenities, Reserve Fund Contributions
Tax & Legal Information
- Tax Year: 2024
- Parcel Number: 0031978422
- Tax Annual Amount: 2023
- Zoning Description: DC
Room Dimensions
This listing content provided by REALTOR.ca has
been licensed by REALTOR®
members of The Canadian Real Estate Association
members of The Canadian Real Estate Association


















