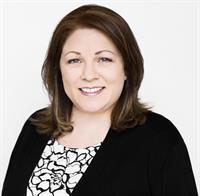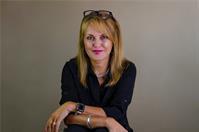828 Route 910, Turtle Creek
- Bedrooms: 2
- Bathrooms: 1
- Living area: 638 square feet
- Type: Residential
- Added: 52 days ago
- Updated: 17 days ago
- Last Checked: 16 hours ago
RURAL LIVING/QUIET COMMUNITY/15 MINUTES TO RIVERVIEW Built in 1960's by the original owners raising 3 generations, this home is currently owned by a second owner and is now looking for new owners. Main level offers a kitchen , living room, 3 piece bathroom & 2 bedrooms. Covered screened in sitting area on the front deck, perfect spot to enjoy a cup of tea while listening to the birds chirp & watching the cars pass by. As you head down to the basement you will find a cozy seating area by the pelletstove along with a bar area to entertain friends over a cold beverage. The unfinished side features laundry area and tons of storage space along with a cold room closet for storing homemade pickles and preserves. This 0.52 acre lot also has a main detached garage perfect for storing your vehicle or tinkering around, along with a large detached storage building at the back of the property. There is lots of space in the back yard for gardening or open space to create an outdoor seating area. Homes in this area do not come up often, if you are looking for the quiet simple rural life just minutes to town here is your chance. Contact your REALTOR® today. (id:1945)
powered by

Property DetailsKey information about 828 Route 910
Interior FeaturesDiscover the interior design and amenities
Exterior & Lot FeaturesLearn about the exterior and lot specifics of 828 Route 910
Location & CommunityUnderstand the neighborhood and community
Utilities & SystemsReview utilities and system installations
Tax & Legal InformationGet tax and legal details applicable to 828 Route 910
Room Dimensions

This listing content provided by REALTOR.ca
has
been licensed by REALTOR®
members of The Canadian Real Estate Association
members of The Canadian Real Estate Association
Nearby Listings Stat
Active listings
1
Min Price
$190,000
Max Price
$190,000
Avg Price
$190,000
Days on Market
51 days
Sold listings
0
Min Sold Price
$0
Max Sold Price
$0
Avg Sold Price
$0
Days until Sold
days
Nearby Places
Additional Information about 828 Route 910

















