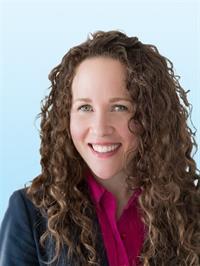17 Bentley, Moncton
- Bedrooms: 3
- Bathrooms: 2
- Living area: 1072 square feet
- Type: Residential
- Added: 49 days ago
- Updated: 4 days ago
- Last Checked: 9 hours ago
Welcome to 17 Bentley in Rosewood Mobile Park, Moncton! This charming mobile home has a lot to offer, with 3 bedrooms and 2 bathrooms, including a 4-piece ensuite. The property features a private, fenced yard, a large storage shed, a long-lasting metal roof, and a secluded deck for enjoying summer days. Additionally, it backs onto a wooded area, providing extra privacy. Inside, youll find a welcoming, open-concept kitchen and living room area, with heating and cooling provided by a ductless heat pump. The primary bedroom includes a 3-piece ensuite, along with two additional well-sized bedrooms and an extra 4-piece bathroom. Dont hesitate to contact your real estate agent for a private showing! (id:1945)
powered by

Property DetailsKey information about 17 Bentley
- Cooling: Heat Pump
- Heating: Heat Pump, Electric
- Year Built: 2001
- Structure Type: House
- Exterior Features: Vinyl
Interior FeaturesDiscover the interior design and amenities
- Living Area: 1072
- Bedrooms Total: 3
- Above Grade Finished Area: 1072
- Above Grade Finished Area Units: square feet
Exterior & Lot FeaturesLearn about the exterior and lot specifics of 17 Bentley
- Water Source: Municipal water
- Lot Size Units: acres
- Lot Size Dimensions: 0
Location & CommunityUnderstand the neighborhood and community
- Directions: Form Monton onto Salisbury Road turn onto Midway to your right then Bentley. 17 Bentley will be to your right.
Utilities & SystemsReview utilities and system installations
- Sewer: Municipal sewage system
Tax & Legal InformationGet tax and legal details applicable to 17 Bentley
- Parcel Number: Lease Land
- Tax Annual Amount: 1344.11
Room Dimensions
| Type | Level | Dimensions |
| 4pc Bathroom | Main level | 5'4'' x 8'1'' |
| Bedroom | Main level | 9'5'' x 11'6'' |
| Bedroom | Main level | 8'1'' x 9'5'' |
| 3pc Ensuite bath | Main level | 5'8'' x 6' |
| Bedroom | Main level | 11'5'' x 15' |
| Living room | Main level | 13'1'' x 15' |
| Kitchen | Main level | 13'6'' x 15' |

This listing content provided by REALTOR.ca
has
been licensed by REALTOR®
members of The Canadian Real Estate Association
members of The Canadian Real Estate Association
Nearby Listings Stat
Active listings
6
Min Price
$169,900
Max Price
$697,000
Avg Price
$367,600
Days on Market
86 days
Sold listings
3
Min Sold Price
$369,000
Max Sold Price
$384,900
Avg Sold Price
$377,933
Days until Sold
44 days

















