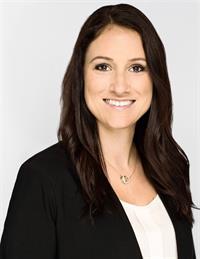16 Cross Creek Lane, Riverview
- Bedrooms: 3
- Bathrooms: 2
- Living area: 1120 square feet
- Type: Residential
- Added: 31 days ago
- Updated: 28 days ago
- Last Checked: 12 hours ago
Eye Appeal, Purse Appeal. Sensibly priced and well proportioned. Located in Riverview's Cross Creek community. This 3 bedroom and 2 full baths charmer is ready for a new owner. The home is beautifully maintained and tastefully decorated. Expansive eat in kitchen with plenty of cabinetry and enough elbow room to let your culinary skills shine. Included is a separate laundry and/mud room. Open concept living room with an entrance to the sun splashed deck where family/friends can enjoy a BBQ or a get together. Oversized back yard with a shed and fire pit. Wonderful area for outdoor activities including a hike on the Dobson Trail. Close to all amenities and easy access to all roads and highways. This one is a must see. call your realtor now and book your viewing. You won't be disappointed. FYI - The mini split in the bedroom has never been used. Not functional. LOT FEES ( current ) - $365.00 (id:1945)
powered by

Property DetailsKey information about 16 Cross Creek Lane
Interior FeaturesDiscover the interior design and amenities
Exterior & Lot FeaturesLearn about the exterior and lot specifics of 16 Cross Creek Lane
Location & CommunityUnderstand the neighborhood and community
Utilities & SystemsReview utilities and system installations
Tax & Legal InformationGet tax and legal details applicable to 16 Cross Creek Lane
Room Dimensions

This listing content provided by REALTOR.ca
has
been licensed by REALTOR®
members of The Canadian Real Estate Association
members of The Canadian Real Estate Association
Nearby Listings Stat
Active listings
20
Min Price
$170,000
Max Price
$649,900
Avg Price
$375,620
Days on Market
79 days
Sold listings
8
Min Sold Price
$230,000
Max Sold Price
$629,900
Avg Sold Price
$374,188
Days until Sold
47 days
Nearby Places
Additional Information about 16 Cross Creek Lane

















