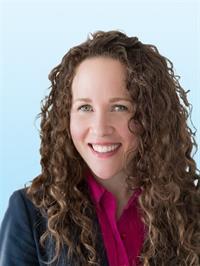12 Maple Trail Lane, Riverview
- Bedrooms: 2
- Bathrooms: 1
- Living area: 1217 square feet
- Type: Residential
- Added: 19 days ago
- Updated: 4 days ago
- Last Checked: 12 hours ago
Welcome to 12 Maple Trail Lane in beautiful Riverview! This spacious end unit condo offers one-level worry-free living in a convenient location! It also features an efficient mini split heat pump! Quick closing available! This gorgeous home is priced to sell and won't last long! Don't miss out! Call your REALTOR® today! (id:1945)
powered by

Property DetailsKey information about 12 Maple Trail Lane
Interior FeaturesDiscover the interior design and amenities
Exterior & Lot FeaturesLearn about the exterior and lot specifics of 12 Maple Trail Lane
Location & CommunityUnderstand the neighborhood and community
Business & Leasing InformationCheck business and leasing options available at 12 Maple Trail Lane
Property Management & AssociationFind out management and association details
Utilities & SystemsReview utilities and system installations
Tax & Legal InformationGet tax and legal details applicable to 12 Maple Trail Lane
Additional FeaturesExplore extra features and benefits
Room Dimensions

This listing content provided by REALTOR.ca
has
been licensed by REALTOR®
members of The Canadian Real Estate Association
members of The Canadian Real Estate Association
Nearby Listings Stat
Active listings
4
Min Price
$249,900
Max Price
$369,900
Avg Price
$297,400
Days on Market
23 days
Sold listings
5
Min Sold Price
$114,900
Max Sold Price
$334,000
Avg Sold Price
$232,740
Days until Sold
43 days
Nearby Places
Additional Information about 12 Maple Trail Lane

















