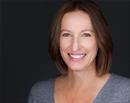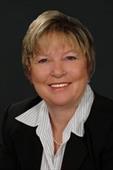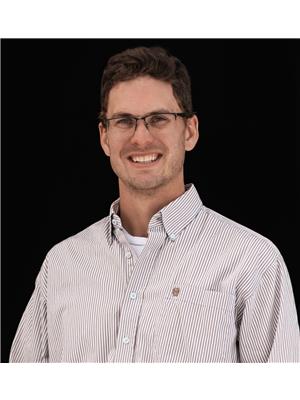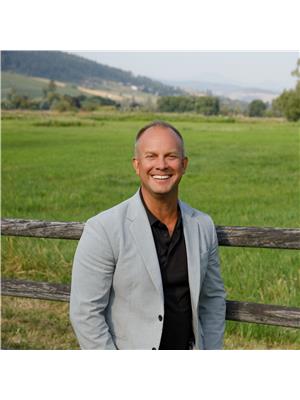174 Salmon Arm Drive, Enderby
- Bedrooms: 3
- Bathrooms: 1
- Living area: 1155 square feet
- Type: Residential
- Added: 165 days ago
- Updated: 116 days ago
- Last Checked: 15 hours ago
Welcome to 174 Salmon Arm Drive in Enderby! This charming 3-bedroom , 1-bathroom rancher offers comfortable, wheelchair-accessible living on a nearly half-acre subdividable lot. Recent updates include new interior and exterior paint, new vinyl plank flooring throughout, new LED lighting, and new windows and doors. The home features a durable tin roof and a double detached garage with concrete floors and a 9-foot ceiling. Enjoy the fresh landscaping and fruit trees on the expansive lot. The property also boasts upgraded electrical with new 100 amp underground service and 125 amp service to the garage. This move-in-ready home is perfect for those seeking convenience, accessibility, and potential for future development. Don't miss out on this unique opportunity – schedule your viewing today! (id:1945)
powered by

Property DetailsKey information about 174 Salmon Arm Drive
Interior FeaturesDiscover the interior design and amenities
Exterior & Lot FeaturesLearn about the exterior and lot specifics of 174 Salmon Arm Drive
Location & CommunityUnderstand the neighborhood and community
Utilities & SystemsReview utilities and system installations
Tax & Legal InformationGet tax and legal details applicable to 174 Salmon Arm Drive
Room Dimensions

This listing content provided by REALTOR.ca
has
been licensed by REALTOR®
members of The Canadian Real Estate Association
members of The Canadian Real Estate Association
Nearby Listings Stat
Active listings
4
Min Price
$247,000
Max Price
$6,400,000
Avg Price
$1,948,750
Days on Market
219 days
Sold listings
4
Min Sold Price
$169,000
Max Sold Price
$530,000
Avg Sold Price
$375,750
Days until Sold
47 days
Nearby Places
Additional Information about 174 Salmon Arm Drive

















