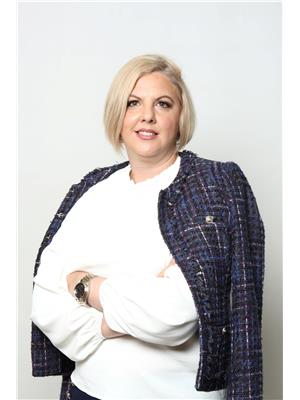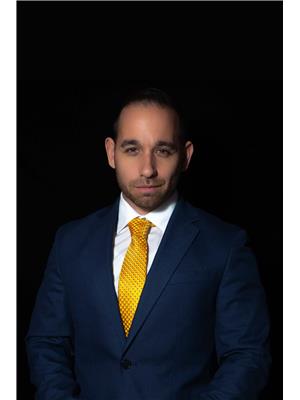128 25122 Sturgeon Road, Rural Sturgeon County
- Bedrooms: 4
- Bathrooms: 4
- Living area: 306.58 square meters
- Type: Residential
- Added: 117 days ago
- Updated: 11 days ago
- Last Checked: 6 hours ago
Welcome to your DREAM home! This stunning Property is a luxurious Oasis Nestled in Prestigious neighbourhood and boasting impeccable design and high-end finishes throughout. As you enter through the grand foyer you are greeted by a soaring ceilings, designed lightning and gleaming floors that flow seamlessly throughout the open concept floor plan. The gourmet kitchen is a chef dream featuring top-of the line stainless Steele appliances, paired with the spice-kitchen, custom cabinetry and a spacious island perfect for entertainment. The living room is the perfect place to relax and unwind, with a cozy fireplace and huge windows that offer the view of your backyard. The master suite is a true retreat with an ensuite bathroom and a walk-in closet for the fashionista! This Home is a truly Architectural masterpiece, offering the perfect blend of Luxury, comfort and sophistication. Don't miss your chance to own this slice of paradise - your dream home awaits (id:1945)
powered by

Property Details
- Heating: Forced air
- Stories: 2
- Year Built: 2023
- Structure Type: House
Interior Features
- Basement: Finished, Full
- Appliances: Washer, Refrigerator, Gas stove(s), Dishwasher, Dryer, Hood Fan
- Living Area: 306.58
- Bedrooms Total: 4
Exterior & Lot Features
- Lot Features: Flat site, No Animal Home, No Smoking Home
- Lot Size Units: acres
- Parking Features: Attached Garage
- Building Features: Ceiling - 9ft, Ceiling - 10ft
- Lot Size Dimensions: 0.26
Tax & Legal Information
- Parcel Number: ZZ999999999
Room Dimensions
This listing content provided by REALTOR.ca has
been licensed by REALTOR®
members of The Canadian Real Estate Association
members of The Canadian Real Estate Association

















