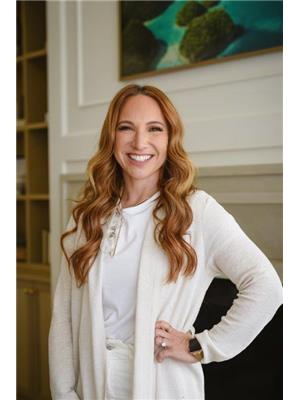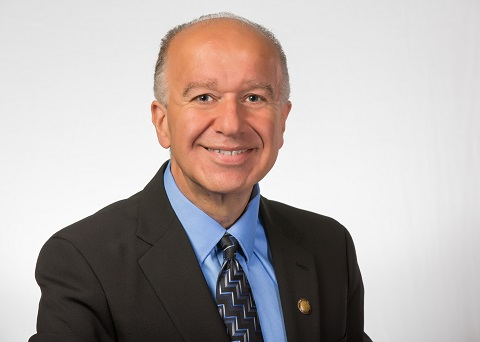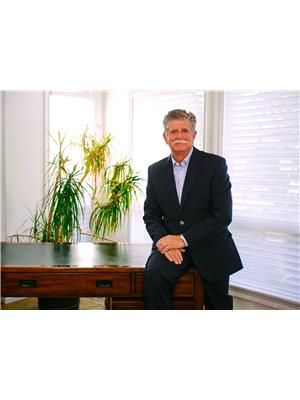1 24430 Twp Rd 552, Rural Sturgeon County
- Bedrooms: 4
- Bathrooms: 2
- Living area: 130 square meters
- Type: Residential
- Added: 131 days ago
- Updated: 1 hours ago
- Last Checked: 0 minutes ago
An exceptional Multi-Generational FARM property 10 mins North of Edmonton. First quarter bordering the Hamlet of Carbondale, a combination of TOP TIER farmland, a TREED RAVINE & Little Egg CREEK running through it! Farmstead is approx 3.5 acres of PRISTINE property w/ mature treed wind breaks on both sides. A rock solid 2 Storey home featuring 3 bedrooms, 1.5 baths, partially finished basement w/ a den, cold storage & utility room. UPGRADED kitchen, NEWER shingles, VINYL WINDOWS on main/upper floor plus INSULATION UPGRADES make for a cozy home. An outstanding TRIPLE GARAGE is insulated and heated. Additional buildings include a single garage, SHED, amazing condition hip roof BARN with steel roof and hayloft (never had animals in it), GRAINERIES plus a lean too shed for MACHINERY STORAGE. Approx 103 acres are FARMABLE! Farm your own grain or RENT OUT the farm land for additional income! Owner has not subdivided and could make for a great future investment! Close to the city, this property has it all! (id:1945)
powered by

Property DetailsKey information about 1 24430 Twp Rd 552
- Heating: Forced air
- Stories: 2
- Year Built: 1950
- Structure Type: House
Interior FeaturesDiscover the interior design and amenities
- Basement: Finished, Full
- Appliances: Washer, Refrigerator, Dishwasher, Stove, Dryer, Window Coverings, Garage door opener, Garage door opener remote(s)
- Living Area: 130
- Bedrooms Total: 4
- Bathrooms Partial: 1
Exterior & Lot FeaturesLearn about the exterior and lot specifics of 1 24430 Twp Rd 552
- View: City view
- Lot Features: Private setting, See remarks, Agriculture
- Lot Size Units: acres
- Parking Total: 8
- Parking Features: Detached Garage, See Remarks, Heated Garage
- Building Features: Vinyl Windows
- Lot Size Dimensions: 136.4
Tax & Legal InformationGet tax and legal details applicable to 1 24430 Twp Rd 552
- Parcel Number: 1953000
Room Dimensions
| Type | Level | Dimensions |
| Living room | Main level | 5.97 x 4.01 |
| Dining room | Main level | 3.75 x 3.58 |
| Kitchen | Main level | 5.03 x 3.58 |
| Primary Bedroom | Upper Level | 4.22 x 3.03 |
| Bedroom 2 | Upper Level | 2.73 x 3.17 |
| Bedroom 3 | Upper Level | 3.81 x 3.61 |
| Bedroom 4 | Basement | 4.69 x 4.32 |
| Recreation room | Basement | 6.71 x 7.51 |

This listing content provided by REALTOR.ca
has
been licensed by REALTOR®
members of The Canadian Real Estate Association
members of The Canadian Real Estate Association
Nearby Listings Stat
Active listings
1
Min Price
$1,500,000
Max Price
$1,500,000
Avg Price
$1,500,000
Days on Market
130 days
Sold listings
0
Min Sold Price
$0
Max Sold Price
$0
Avg Sold Price
$0
Days until Sold
days















