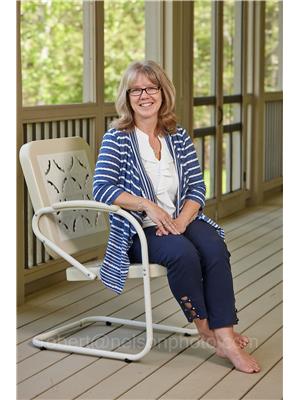63 Spencer Street, Bracebridge
- Bedrooms: 5
- Bathrooms: 3
- Living area: 2680 square feet
- Type: Residential
- Added: 32 days ago
- Updated: 15 hours ago
- Last Checked: 8 hours ago
Beautifully upgraded and lovingly maintained 5 bedroom, 3 bathroom, 2 kitchen home located within walking distance to downtown amenities and the new Muskoka Lumber Rec Centre. You will love the curb appeal straight away with brick fronting the street side, nicely landscaped, paved driveway with room for 6 vehicles, and then you will be greeted by the solid timber frame entrance. Step inside where the main floor boasts an open concept layout with 3 large bedrooms, 5-piece ensuite and a 3-piece bath, bright sitting room and a large laundry room with added storage. The lower level of this back-split offers a private entrance and would be ideal for use as an in-law apartment - or for those seeking multi-generational living with lots of privacy for everyone. Floor plan provides generous living room with fireplace included, a separate dining room, modern kitchen complete with breakfast island, 2 bedrooms, a 3-piece bath, plus another laundry room. Too many great features to list here - call today for further details and to book your showing of this incredible offering. But don’t wait too long - this one’s not going to last! (id:1945)
powered by

Property DetailsKey information about 63 Spencer Street
- Cooling: Central air conditioning
- Heating: Forced air
- Stories: 1
- Structure Type: House
- Exterior Features: Brick, Vinyl siding
- Foundation Details: Block
- Architectural Style: Bungalow
Interior FeaturesDiscover the interior design and amenities
- Basement: Finished, Full
- Appliances: Washer, Refrigerator, Dishwasher, Stove, Dryer, Window Coverings, Microwave Built-in
- Living Area: 2680
- Bedrooms Total: 5
- Fireplaces Total: 1
- Fireplace Features: Electric, Other - See remarks
- Above Grade Finished Area: 1530
- Below Grade Finished Area: 1150
- Above Grade Finished Area Units: square feet
- Below Grade Finished Area Units: square feet
- Above Grade Finished Area Source: Plans
- Below Grade Finished Area Source: Plans
Exterior & Lot FeaturesLearn about the exterior and lot specifics of 63 Spencer Street
- Lot Features: Paved driveway, In-Law Suite
- Water Source: Municipal water
- Lot Size Units: acres
- Parking Total: 6
- Lot Size Dimensions: 0.25
Location & CommunityUnderstand the neighborhood and community
- Directions: Wellington Street to Dill Street, right on Spencer Street to #63 - signs on property
- Common Interest: Freehold
- Subdivision Name: Monck (Bracebridge)
- Community Features: Community Centre
Utilities & SystemsReview utilities and system installations
- Sewer: Municipal sewage system
- Utilities: Natural Gas, Electricity
Tax & Legal InformationGet tax and legal details applicable to 63 Spencer Street
- Tax Annual Amount: 3800
- Zoning Description: R1
Room Dimensions

This listing content provided by REALTOR.ca
has
been licensed by REALTOR®
members of The Canadian Real Estate Association
members of The Canadian Real Estate Association
Nearby Listings Stat
Active listings
18
Min Price
$499,000
Max Price
$1,395,000
Avg Price
$834,967
Days on Market
52 days
Sold listings
6
Min Sold Price
$494,900
Max Sold Price
$1,495,000
Avg Sold Price
$830,400
Days until Sold
67 days
Nearby Places
Additional Information about 63 Spencer Street
























































