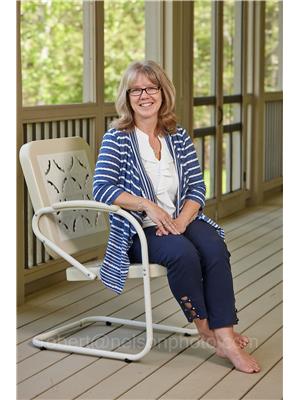1001 Evergreen Cr Court, Gravenhurst
- Bedrooms: 3
- Bathrooms: 1
- Living area: 982 square feet
- Type: Residential
- Added: 30 days ago
- Updated: 19 days ago
- Last Checked: 15 hours ago
Welcome to 1001 Evergreen Court in Gravenhurst, where sophistication seamlessly blends with comfort in an enchanting setting. This elegant home sits on a spacious lot and boasts a fully fenced backyard, perfect for both privacy and convenience. Notably, the residence features two well-appointed bedrooms with the exciting potential for a third, offering remarkable versatility for your living needs. Recently enhanced with complete rewiring and a new electrical panel, this property ensures heightened safety and modern efficiency. Nestled amidst mature trees, 1001 Evergreen Court serves as a serene retreat, just moments away from the stunning Lake Muskoka and the renowned Taboo Resort and Golf. This prime location offers unmatched access to breathtaking natural beauty and a wealth of recreational opportunities, ideal for those who cherish outdoor adventures. Inside, the home reveals an expansive eat-in kitchen, adorned with modern stainless steel appliances and tasteful pot lights, creating a chic culinary atmosphere. The open-concept living area is designed for both relaxation and entertaining, featuring the rustic charm of pine flooring throughout. Outside, a generous deck equipped with a gas BBQ setup provides the perfect setting for alfresco dining in the tranquil backyard. Discover the ideal fusion of contemporary living and natural splendor at 1001 Evergreen Court, your luxurious haven in Gravenhurst. Whether you are captivated by the vibrant local community or the serene natural landscape, this home offers a unique opportunity to experience the best of both worlds, now with the added flexibility of a potential third bedroom. (id:1945)
powered by

Property DetailsKey information about 1001 Evergreen Cr Court
- Cooling: Wall unit
- Heating: Heat Pump, Other
- Stories: 1
- Structure Type: House
- Exterior Features: Concrete
- Foundation Details: Block
- Architectural Style: Bungalow
- Construction Materials: Concrete block, Concrete Walls
Interior FeaturesDiscover the interior design and amenities
- Basement: Partially finished, Full
- Appliances: Washer, Refrigerator, Dishwasher, Stove, Dryer, Hood Fan, Window Coverings
- Living Area: 982
- Bedrooms Total: 3
- Above Grade Finished Area: 982
- Above Grade Finished Area Units: square feet
- Above Grade Finished Area Source: Other
Exterior & Lot FeaturesLearn about the exterior and lot specifics of 1001 Evergreen Cr Court
- Lot Features: Crushed stone driveway, Country residential
- Water Source: Municipal water
- Parking Total: 3
Location & CommunityUnderstand the neighborhood and community
- Directions: Winewood Avenue to Muskoka Beach Road to Evergreen Court
- Common Interest: Freehold
- Subdivision Name: Gravenhurst
Utilities & SystemsReview utilities and system installations
- Sewer: Septic System
Tax & Legal InformationGet tax and legal details applicable to 1001 Evergreen Cr Court
- Tax Annual Amount: 1762
- Zoning Description: R-3
Room Dimensions

This listing content provided by REALTOR.ca
has
been licensed by REALTOR®
members of The Canadian Real Estate Association
members of The Canadian Real Estate Association
Nearby Listings Stat
Active listings
2
Min Price
$550,000
Max Price
$679,000
Avg Price
$614,500
Days on Market
26 days
Sold listings
0
Min Sold Price
$0
Max Sold Price
$0
Avg Sold Price
$0
Days until Sold
days
Nearby Places
Additional Information about 1001 Evergreen Cr Court


















































