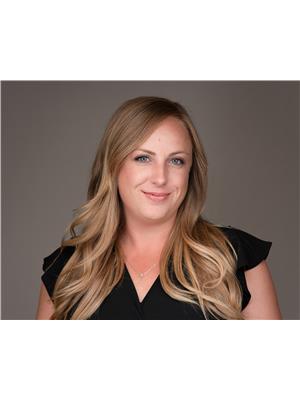3155 Gordon Drive Unit 402, Kelowna
- Bedrooms: 2
- Bathrooms: 2
- Living area: 736 square feet
- Type: Townhouse
- Added: 173 days ago
- Updated: 6 days ago
- Last Checked: 7 hours ago
Discover modern living in this beautifully renovated 2-bedroom, 2-bathroom townhouse in Kelowna’s desirable Lower Mission area. Spanning 846 square feet, this home features a completely renovated main floor, showcasing stylish finishes and contemporary design. The bright and open living area flows seamlessly into the updated kitchen, ideal for entertaining and daily living. Enjoy the convenience of one designated parking spot, with additional visitor parking available. This prime location offers the best of Kelowna at your doorstep. Walking distance to Okanagan College, and just minutes from shopping, restaurants, and public transit, making it an ideal choice for students, professionals, and anyone seeking a vibrant community. Don’t miss this opportunity! Please arrange a private viewing. (id:1945)
powered by

Property DetailsKey information about 3155 Gordon Drive Unit 402
- Roof: Asphalt shingle, Unknown
- Heating: Forced air, See remarks, Hot Water
- Stories: 1.5
- Year Built: 1987
- Structure Type: Row / Townhouse
- Exterior Features: Brick, Wood siding
- Architectural Style: Split level entry
Interior FeaturesDiscover the interior design and amenities
- Basement: Crawl space
- Flooring: Laminate
- Appliances: Refrigerator, Cooktop - Electric, Oven, Hood Fan, Washer & Dryer
- Living Area: 736
- Bedrooms Total: 2
Exterior & Lot FeaturesLearn about the exterior and lot specifics of 3155 Gordon Drive Unit 402
- Water Source: Municipal water
- Parking Total: 1
- Parking Features: See Remarks
Location & CommunityUnderstand the neighborhood and community
- Common Interest: Condo/Strata
- Community Features: Family Oriented, Pet Restrictions, Pets Allowed With Restrictions
Property Management & AssociationFind out management and association details
- Association Fee: 264.73
Utilities & SystemsReview utilities and system installations
- Sewer: Municipal sewage system
Tax & Legal InformationGet tax and legal details applicable to 3155 Gordon Drive Unit 402
- Zoning: Unknown
- Parcel Number: 008-089-957
- Tax Annual Amount: 1795.5
Room Dimensions

This listing content provided by REALTOR.ca
has
been licensed by REALTOR®
members of The Canadian Real Estate Association
members of The Canadian Real Estate Association
Nearby Listings Stat
Active listings
156
Min Price
$239,000
Max Price
$4,999,000
Avg Price
$851,519
Days on Market
86 days
Sold listings
29
Min Sold Price
$289,900
Max Sold Price
$1,000,000
Avg Sold Price
$627,307
Days until Sold
85 days
Nearby Places
Additional Information about 3155 Gordon Drive Unit 402







































