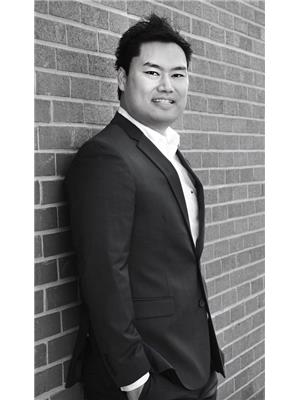153 Snowsell Street Unit 1, Kelowna
- Bedrooms: 3
- Bathrooms: 2
- Living area: 1516 square feet
- Type: Townhouse
- Added: 71 days ago
- Updated: 2 days ago
- Last Checked: 13 hours ago
Check out this top floor, budget friendly townhome in a 4 unit building located in desirable Glenmore! This 3 bedroom, 2 full bath home is just over 1500 sqft and has an attached single car garage space. Private grade level entry into foyer with laundry and direct garage access. The garage is shared with the lower unit with an additional parking space on the driveway. Upstairs is a large living and dining room area that has a spacious feel with the wide open stairwell and large windows to let in the natural light. 3 bedrooms on the upper floor. Kitchen has a functional layout and features stainless steel appliances, solid wood cabinets and sliding glass door to the covered private balcony with a very pleasant view. Master bedroom has a full ensuite with shower. Sorry no dogs allowed but two indoor cats, 2 caged mammals and fish are all allowed. This unit has forced air heating with ac and is located close to transit, schools and so much more! Seller is willing to provide a $5,000 renovation credit to a Buyer upon completion of the sale! Check out the virtual tour in the media tab! (id:1945)
powered by

Property DetailsKey information about 153 Snowsell Street Unit 1
- Roof: Asphalt shingle, Unknown
- Cooling: Central air conditioning
- Heating: Forced air
- Stories: 2
- Year Built: 1997
- Structure Type: Row / Townhouse
- Architectural Style: Split level entry
Interior FeaturesDiscover the interior design and amenities
- Appliances: Refrigerator, Range - Electric, Dishwasher, Washer & Dryer
- Living Area: 1516
- Bedrooms Total: 3
Exterior & Lot FeaturesLearn about the exterior and lot specifics of 153 Snowsell Street Unit 1
- Lot Features: Balcony
- Water Source: Municipal water
- Parking Total: 2
- Parking Features: Attached Garage
Location & CommunityUnderstand the neighborhood and community
- Common Interest: Condo/Strata
- Community Features: Pets Allowed With Restrictions
Property Management & AssociationFind out management and association details
- Association Fee: 175
Utilities & SystemsReview utilities and system installations
- Sewer: Municipal sewage system
Tax & Legal InformationGet tax and legal details applicable to 153 Snowsell Street Unit 1
- Zoning: Unknown
- Parcel Number: 023-871-156
- Tax Annual Amount: 3047.61
Room Dimensions

This listing content provided by REALTOR.ca
has
been licensed by REALTOR®
members of The Canadian Real Estate Association
members of The Canadian Real Estate Association
Nearby Listings Stat
Active listings
26
Min Price
$425,000
Max Price
$1,800,000
Avg Price
$703,215
Days on Market
95 days
Sold listings
11
Min Sold Price
$450,000
Max Sold Price
$899,900
Avg Sold Price
$706,972
Days until Sold
76 days
Nearby Places
Additional Information about 153 Snowsell Street Unit 1












































