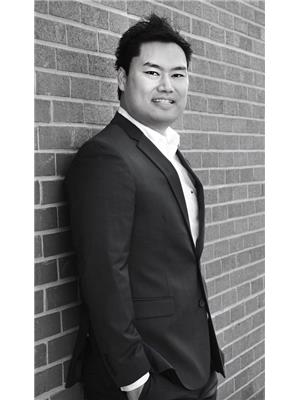150 Mallach Road Unit 204, Kelowna
- Bedrooms: 3
- Bathrooms: 3
- Living area: 1360 square feet
- Type: Townhouse
- Added: 66 days ago
- Updated: 34 days ago
- Last Checked: 12 hours ago
MOVE-IN READY! END-UNIT TOWNHOME!! This cozy updated, 3-bedroom, 2.5-bathroom home is perfect for any family. The kitchen and main living area on the main, open floor plan, very bright and a deck which allows an extension of your living space. The upper level features large master with walk-in closet, full en-suite, a second bedroom and full bathroom. Downstairs has another room that can be an office or third bedroom. Single car garage with full driveway in front of your garage, providing an extra parking spot. Located only minutes away from Shopping, Restaurants, Airport and Schools/University. Convenience is everything! (id:1945)
powered by

Property DetailsKey information about 150 Mallach Road Unit 204
- Roof: Asphalt shingle, Unknown
- Cooling: Wall unit
- Heating: Baseboard heaters, Electric
- Stories: 3
- Year Built: 2007
- Structure Type: Row / Townhouse
- Exterior Features: Wood siding, Vinyl siding
Interior FeaturesDiscover the interior design and amenities
- Flooring: Laminate, Carpeted, Ceramic Tile
- Appliances: Washer, Refrigerator, Range - Electric, Dishwasher, Dryer, Microwave
- Living Area: 1360
- Bedrooms Total: 3
- Bathrooms Partial: 1
Exterior & Lot FeaturesLearn about the exterior and lot specifics of 150 Mallach Road Unit 204
- Lot Features: Level lot, Balcony
- Water Source: Municipal water
- Parking Total: 1
- Parking Features: Attached Garage
Location & CommunityUnderstand the neighborhood and community
- Common Interest: Condo/Strata
Property Management & AssociationFind out management and association details
- Association Fee: 352.94
- Association Fee Includes: Property Management, Waste Removal, Ground Maintenance, Water, Other, See Remarks, Reserve Fund Contributions, Sewer
Utilities & SystemsReview utilities and system installations
- Sewer: Municipal sewage system
Tax & Legal InformationGet tax and legal details applicable to 150 Mallach Road Unit 204
- Zoning: Unknown
- Parcel Number: 027-106-128
- Tax Annual Amount: 2545.26
Room Dimensions

This listing content provided by REALTOR.ca
has
been licensed by REALTOR®
members of The Canadian Real Estate Association
members of The Canadian Real Estate Association
Nearby Listings Stat
Active listings
39
Min Price
$585,000
Max Price
$1,799,888
Avg Price
$960,525
Days on Market
76 days
Sold listings
13
Min Sold Price
$530,000
Max Sold Price
$1,199,999
Avg Sold Price
$791,123
Days until Sold
66 days
Nearby Places
Additional Information about 150 Mallach Road Unit 204
















































