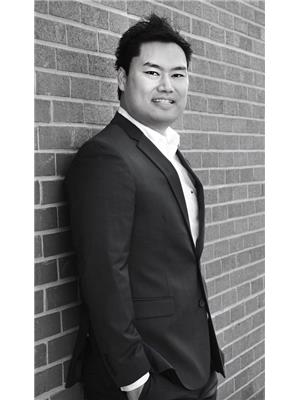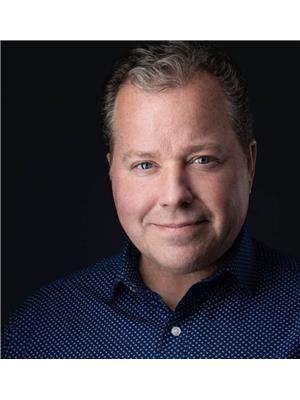875 Badke Road Unit 119, Kelowna
- Bedrooms: 2
- Bathrooms: 2
- Living area: 919 square feet
- Type: Townhouse
- Added: 57 days ago
- Updated: 34 days ago
- Last Checked: 12 hours ago
This beautifully renovated 2-bedroom, 2-bathroom unit has it all—upgraded washroom, new drywall, updated flooring, freshly painted walls, and a brand-new washer and dryer, all creating a bright, modern space. The kitchen offers a clean, streamlined look and flows effortlessly into the open dining and living area, perfect for entertaining. The primary bedroom boasts a walk-in closet and ensuite bath, while the second bedroom is perfect for guests or a home office. Step outside to your patio to enjoy the surroundings. The complex itself has seen significant upgrades, from new Hardie board siding to vinyl deck surfaces. Conveniently located near shopping, parks, schools, and public transport, this property is ideal for first-time buyers, investors, or anyone seeking a low-maintenance lifestyle in a prime location. Don’t miss out on this exceptional opportunity! (id:1945)
powered by

Property DetailsKey information about 875 Badke Road Unit 119
- Roof: Asphalt shingle, Tar & gravel, Unknown
- Cooling: Wall unit
- Heating: Electric
- Stories: 1
- Year Built: 1980
- Structure Type: Row / Townhouse
- Exterior Features: Wood siding
Interior FeaturesDiscover the interior design and amenities
- Flooring: Laminate, Carpeted
- Living Area: 919
- Bedrooms Total: 2
- Bathrooms Partial: 1
Exterior & Lot FeaturesLearn about the exterior and lot specifics of 875 Badke Road Unit 119
- View: Mountain view
- Water Source: Irrigation District
- Parking Features: Breezeway
Location & CommunityUnderstand the neighborhood and community
- Common Interest: Condo/Strata
- Community Features: Family Oriented
Property Management & AssociationFind out management and association details
- Association Fee: 330.99
Utilities & SystemsReview utilities and system installations
- Sewer: Municipal sewage system
Tax & Legal InformationGet tax and legal details applicable to 875 Badke Road Unit 119
- Zoning: Unknown
- Parcel Number: 002-491-532
- Tax Annual Amount: 1851.57
Room Dimensions

This listing content provided by REALTOR.ca
has
been licensed by REALTOR®
members of The Canadian Real Estate Association
members of The Canadian Real Estate Association
Nearby Listings Stat
Active listings
68
Min Price
$275,000
Max Price
$3,998,000
Avg Price
$844,417
Days on Market
88 days
Sold listings
21
Min Sold Price
$329,900
Max Sold Price
$1,999,999
Avg Sold Price
$640,190
Days until Sold
84 days
Nearby Places
Additional Information about 875 Badke Road Unit 119


















































