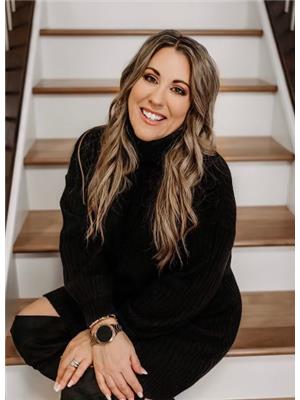302 1615 41 Street, Edson
- Bedrooms: 2
- Bathrooms: 2
- Living area: 1008.32 square feet
- Type: Apartment
- Added: 47 days ago
- Updated: 16 days ago
- Last Checked: 23 hours ago
This 2 bedroom, 2 bathroom condo in Place One is located in one of Edson's highly sought after family friendly neighbourhoods, Hillendale. It boasts an open concept floor plan. The kitchen is well appointed. Enjoy this living room is light filled with southern exposure and its large glass door access to the balcony. Stay extra warm and cozy in the winter months with the living room's gas fireplace. Primary suite features a full en-suite bathroom. This unit also boasts a second bedroom, full 4 piece bathroom and in-unit laundry. Hillendale has access to the Town of Edson's trail network, neighbourhood play ground & is in close proximity to the Edson Hospital. (id:1945)
powered by

Property DetailsKey information about 302 1615 41 Street
- Cooling: None
- Heating: Radiant heat
- Stories: 4
- Year Built: 2007
- Structure Type: Apartment
- Exterior Features: Stucco
- Architectural Style: Low rise
Interior FeaturesDiscover the interior design and amenities
- Flooring: Carpeted, Linoleum
- Appliances: None
- Living Area: 1008.32
- Bedrooms Total: 2
- Fireplaces Total: 1
- Above Grade Finished Area: 1008.32
- Above Grade Finished Area Units: square feet
Exterior & Lot FeaturesLearn about the exterior and lot specifics of 302 1615 41 Street
- Parking Total: 1
- Parking Features: Parking Pad
Location & CommunityUnderstand the neighborhood and community
- Common Interest: Condo/Strata
- Subdivision Name: Edson
- Community Features: Pets not Allowed
Property Management & AssociationFind out management and association details
- Association Fee: 566.1
- Association Name: AV8 Solutions
- Association Fee Includes: Common Area Maintenance, Waste Removal, Ground Maintenance, Heat, Water, Insurance, Reserve Fund Contributions
Tax & Legal InformationGet tax and legal details applicable to 302 1615 41 Street
- Tax Lot: 27
- Tax Year: 2024
- Parcel Number: 0032769846
- Tax Annual Amount: 1568.44
- Zoning Description: R-4
Room Dimensions
| Type | Level | Dimensions |
| 4pc Bathroom | Main level | 5.08 Ft x 9.33 Ft |
| 4pc Bathroom | Main level | 5.33 Ft x 9.17 Ft |
| Kitchen | Main level | 13.00 Ft x 10.83 Ft |
| Living room | Main level | 13.00 Ft x 20.58 Ft |
| Primary Bedroom | Main level | 10.75 Ft x 19.50 Ft |
| Bedroom | Main level | 11.08 Ft x 11.08 Ft |
| Laundry room | Main level | 8.83 Ft x 5.75 Ft |

This listing content provided by REALTOR.ca
has
been licensed by REALTOR®
members of The Canadian Real Estate Association
members of The Canadian Real Estate Association
Nearby Listings Stat
Active listings
33
Min Price
$89,000
Max Price
$424,900
Avg Price
$242,157
Days on Market
149 days
Sold listings
4
Min Sold Price
$70,000
Max Sold Price
$299,000
Avg Sold Price
$209,725
Days until Sold
178 days
















