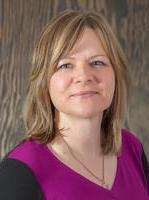101 5037 7 Ave, Edson
- Bedrooms: 3
- Bathrooms: 1
- Living area: 1126 square feet
- Type: Apartment
- Added: 449 days ago
- Updated: 86 days ago
- Last Checked: 5 minutes ago
Spacious and furnished 2-bedroom+office condo on main floor of adult building. Featuring hardwood floors, ceramic tile, granite countertops, tile backsplash, center island, large pantry, and stainless steel appliances. Livingroom opens onto patio to enjoy the outdoors. Office could be used as a 3rd bedroom. Brand new washer and dryer. Comes with large covered parking stall. Short walk to downtown and shopping. Unit is being sold with furnishings included. Seller is offering to pre-pay 6 months of condo fees. (id:1945)
powered by

Property DetailsKey information about 101 5037 7 Ave
- Cooling: None
- Heating: Radiant heat
- Stories: 4
- Year Built: 2007
- Structure Type: Apartment
- Exterior Features: Vinyl siding
- Architectural Style: Low rise
Interior FeaturesDiscover the interior design and amenities
- Flooring: Hardwood, Carpeted, Ceramic Tile
- Appliances: Washer, Refrigerator, Stove, Dryer, Microwave Range Hood Combo, Window Coverings
- Living Area: 1126
- Bedrooms Total: 3
- Above Grade Finished Area: 1126
- Above Grade Finished Area Units: square feet
Exterior & Lot FeaturesLearn about the exterior and lot specifics of 101 5037 7 Ave
- Lot Features: Parking
- Parking Total: 1
- Parking Features: Carport
- Building Features: Laundry Facility
Location & CommunityUnderstand the neighborhood and community
- Common Interest: Condo/Strata
- Community Features: Pets not Allowed, Age Restrictions
Property Management & AssociationFind out management and association details
- Association Fee: 575
- Association Name: Calvin Hill
- Association Fee Includes: Common Area Maintenance, Waste Removal, Heat, Water, Insurance, Reserve Fund Contributions, Sewer
Tax & Legal InformationGet tax and legal details applicable to 101 5037 7 Ave
- Tax Year: 2023
- Parcel Number: 0032955214
- Tax Annual Amount: 2046.11
- Zoning Description: DC
Room Dimensions
| Type | Level | Dimensions |
| Living room | Main level | 17.92 Ft x 11.42 Ft |
| Other | Main level | 16.50 Ft x 8.75 Ft |
| Bedroom | Main level | 14.83 Ft x 12.08 Ft |
| Bedroom | Main level | 10.92 Ft x 9.33 Ft |
| Bedroom | Main level | 9.92 Ft x 12.08 Ft |
| 4pc Bathroom | Main level | 4.83 Ft x 7.83 Ft |

This listing content provided by REALTOR.ca
has
been licensed by REALTOR®
members of The Canadian Real Estate Association
members of The Canadian Real Estate Association
Nearby Listings Stat
Active listings
39
Min Price
$34,500
Max Price
$339,900
Avg Price
$122,279
Days on Market
175 days
Sold listings
4
Min Sold Price
$65,000
Max Sold Price
$307,900
Avg Sold Price
$168,450
Days until Sold
280 days
















