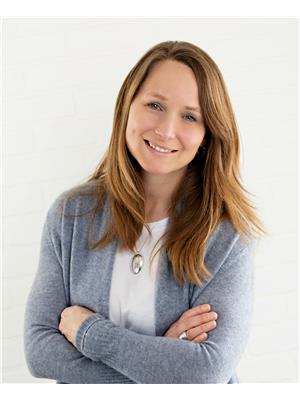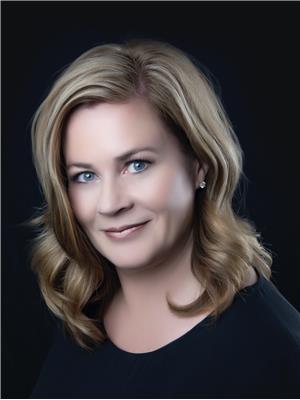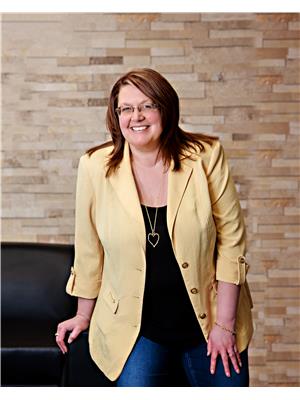51361 Rge Rd 210, Rural Strathcona County
- Bedrooms: 3
- Bathrooms: 3
- Living area: 173.17 square meters
- Type: Residential
Source: Public Records
Note: This property is not currently for sale or for rent on Ovlix.
We have found 6 Houses that closely match the specifications of the property located at 51361 Rge Rd 210 with distances ranging from 2 to 9 kilometers away. The prices for these similar properties vary between 499,000 and 779,900.
Nearby Places
Name
Type
Address
Distance
Antler Lake Island Natural Area
Park
Strathcona County
9.7 km
Cooking Lake
Airport
Sherwood Park
11.3 km
Edmonton/Cooking Lake Water Aerodrome
Airport
11.5 km
Twin Island Airpark
Airport
Sherwood Park
15.5 km
Tofield Airport
Airport
Tofield
17.6 km
Miquelon Lake Provincial Park
Park
Kingman
18.7 km
Tofield Golf Course
Establishment
19110 Highway 14
18.7 km
Kal Tire
Car repair
5018 52 Ave
19.2 km
Edmonton/Goyer Field Aerodrome
Airport
Canada
19.4 km
Ukrainian Cultural Heritage Village
Museum
Hwy 16 E
20.9 km
Sobeys
Grocery or supermarket
688 Wye Rd
24.5 km
Bev Facey Community High School
School
99 Colwill Blvd
25.1 km
Property Details
- Heating: Forced air
- Year Built: 2004
- Structure Type: House
- Architectural Style: Hillside Bungalow
Interior Features
- Basement: Finished, Full
- Appliances: Refrigerator, Dishwasher, Stove, Window Coverings, Garage door opener, Garage door opener remote(s)
- Living Area: 173.17
- Bedrooms Total: 3
- Fireplaces Total: 1
- Fireplace Features: Gas, Unknown
Exterior & Lot Features
- Lot Features: Private setting, Treed, Agriculture
- Lot Size Units: acres
- Parking Features: Attached Garage
- Lot Size Dimensions: 49.3
- Waterfront Features: Waterfront on lake
Location & Community
- Community Features: Lake Privileges
Additional Features
- Photos Count: 50
TRULY ONE OF A KIND PROPERTY.... 49 ACRES BACKING NATURE RESERVE/HASTINGS LAKE.....RAISED HILLSIDE BUNGALOW.....JUST 15 MINUTES TO Sherwood Park....~!WELCOME HOME!~ This unique property shares a joining driveway winding into your country oasis( option to add a separate driveway on the north side of the property); the setting is stunning with the lake back drop, perfect grazing land for the hobby farmer, or add some fencing and have the ultimate equine paradise. First steps into the ground level; the flooring is all brand new, optional elevator access to the second floor, and tall ceilings, and lots of natural light. 2 bedrooms down with a HUGE rumpus room, storage room (laundry upstairs & down) upstairs has an open kitchen area, large living room, a 3 way fireplace separating the den/ flex room( again you have to see the view) also master bedroom with large ensuite that has it all. There is an attached triple car garage, and ability to add a shop or barn with ease. (id:1945)











