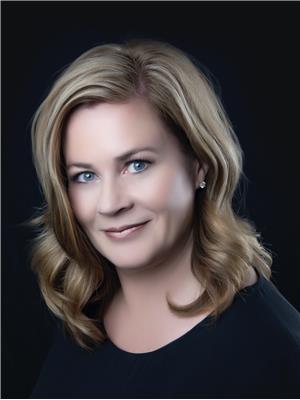42 20120 Twp 515 Rd, Rural Beaver County
- Bedrooms: 5
- Bathrooms: 3
- Living area: 127.58 square meters
- Type: Residential
- Added: 6 days ago
- Updated: 3 days ago
- Last Checked: 5 hours ago
Discover your dream home in the peaceful Sherwood Forest Community, just 20min from Sherwood Park! This fully renovated 1,373sqft bungalow offers a park-like setting w/ 3+2 bedrooms & is perfect for families or nature lovers. Featuring vaulted ceilings, hardwood floors & French doors leading to a new 35-ft tiered composite deck, this home is designed for relaxation & entertaining. The modern kitchen boasts granite counters, hidden dishwasher, stainless appliances & gas cooktop, ideal for home chefs. A large primary bedroom includes 3pc ensuite, 2 spacious bedrooms & 4pc bath complete the floor. The finished basement adds a cozy wood-burning fireplace in the family room, 2 more beds & 3pc bath. Oversized double attached heated garage w/ 220V & plumbing is a workshop to be desired. The outdoor space is a true retreat, a SW facing deck for all-day sun, gas BBQ hookup & a firepit perfect for morning tea or evening smores. This property on Municipal Water is a turn-key treasure for those seeking tranquility. (id:1945)
powered by

Property Details
- Cooling: Central air conditioning
- Heating: Forced air
- Stories: 1
- Year Built: 2004
- Structure Type: House
- Architectural Style: Bungalow
Interior Features
- Basement: Finished, Full
- Appliances: Washer, Refrigerator, Dishwasher, Stove, Dryer, Microwave, Oven - Built-In, Hood Fan, Storage Shed, Window Coverings
- Living Area: 127.58
- Bedrooms Total: 5
- Fireplaces Total: 1
- Fireplace Features: Gas, Unknown
Exterior & Lot Features
- Lot Features: Private setting, Treed, Sloping
- Lot Size Units: acres
- Parking Total: 10
- Parking Features: Attached Garage, Oversize, Heated Garage
- Building Features: Vinyl Windows
- Lot Size Dimensions: 1.58
Tax & Legal Information
- Parcel Number: 201354293
Room Dimensions
This listing content provided by REALTOR.ca has
been licensed by REALTOR®
members of The Canadian Real Estate Association
members of The Canadian Real Estate Association

















