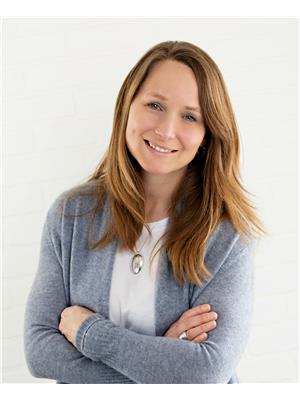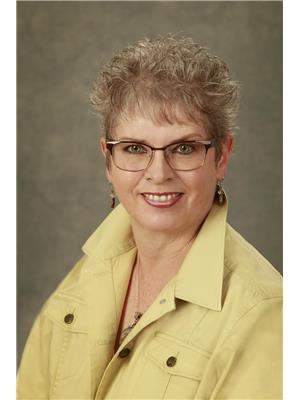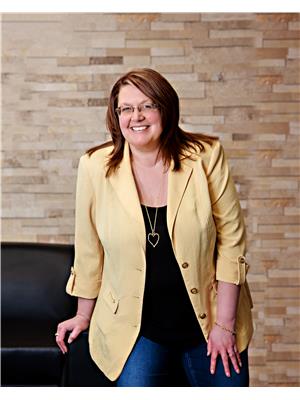97 52131 Rge Rd 210, Rural Strathcona County
- Bedrooms: 3
- Bathrooms: 3
- Living area: 140.81 square meters
- Type: Residential
- Added: 84 days ago
- Updated: 57 days ago
- Last Checked: 18 hours ago
Slice of heaven sitting on 4.54 Acres in Sierra Grande Estates, home has been meticulously cared for over time! Lovely primary suite with gas fireplace, walk in closet, spacious ensuite and patio doors overlooking your stunning yard! Home has an abundance of natural light, gleaming hardwood floors, fully finished basement and a 2 car attached garage! Outside, you'll find a perfect blend of privacy and open space, with a mix of trees that provide seclusion and clearings where deer and moose gracefully roam. A 30x50 heated shop completes this gem, making it an idyllic haven for those seeking a balance between work and play! (id:1945)
powered by

Property DetailsKey information about 97 52131 Rge Rd 210
- Heating: Forced air
- Stories: 1
- Year Built: 1976
- Structure Type: House
- Architectural Style: Bungalow
Interior FeaturesDiscover the interior design and amenities
- Basement: Finished, Full
- Appliances: Washer, Refrigerator, Central Vacuum, Dishwasher, Stove, Dryer, Oven - Built-In, Garage door opener, Garage door opener remote(s)
- Living Area: 140.81
- Bedrooms Total: 3
- Fireplaces Total: 1
- Bathrooms Partial: 1
- Fireplace Features: Wood, Unknown
Exterior & Lot FeaturesLearn about the exterior and lot specifics of 97 52131 Rge Rd 210
- Lot Features: Cul-de-sac, Private setting, No Animal Home, No Smoking Home
- Lot Size Units: acres
- Parking Features: Attached Garage
- Lot Size Dimensions: 4.54
Tax & Legal InformationGet tax and legal details applicable to 97 52131 Rge Rd 210
- Parcel Number: 2007715002
Room Dimensions

This listing content provided by REALTOR.ca
has
been licensed by REALTOR®
members of The Canadian Real Estate Association
members of The Canadian Real Estate Association
Nearby Listings Stat
Active listings
1
Min Price
$624,900
Max Price
$624,900
Avg Price
$624,900
Days on Market
83 days
Sold listings
2
Min Sold Price
$450,000
Max Sold Price
$665,000
Avg Sold Price
$557,500
Days until Sold
47 days
Nearby Places
Additional Information about 97 52131 Rge Rd 210


































