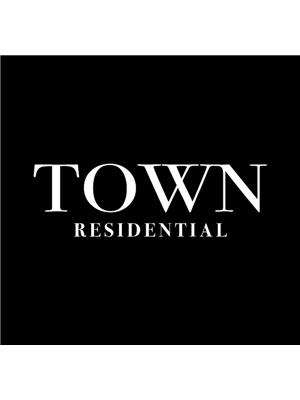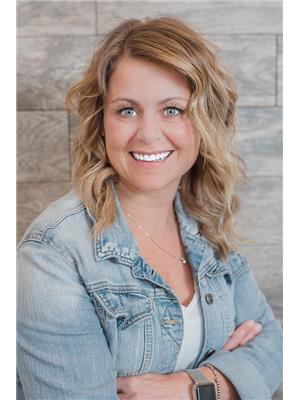2212 29 Avenue Sw, Calgary
- Bedrooms: 4
- Bathrooms: 2
- Living area: 942 square feet
- Type: Residential
- Added: 44 days ago
- Updated: 13 days ago
- Last Checked: 1 hours ago
Attention Developers, Builders, and Investors. R-C2 zoning, 50 ft x 125 ft lot. Prime location in Calgary’s inner city south community! Easy access to vibrant Marda Loop, excellent schools, shopping, trendy restaurants, public transit and a quick commute to the downtown core. Upon entering this bungalow, you’ll find yourself in the spacious living room flowing into the dining room and kitchen. The main floor also features two spacious bedrooms and a 4-piece bathroom. With direct access to the rear deck from one of the rooms. From the kitchen, you’ll find a private door with access to the backyard where you can make your way down to the laundry room or basement suite. The basement features a legal suite with a separate entrance accessed from the back yard. A spacious floorplan with newer egress windows with a full kitchen, family room, two bedrooms and 4-piece bathroom. A double oversized garage with a workshop enhances the property's functionality, with a landscaped yard, this lot holds promise for future expansion or development. Situated on a quiet street, you can relish tranquility while maintaining close proximity to essential amenities and nearby parks. Recent improvements include new windows (2021), roof (2021), furnace (2020), and hot water tank (2020). Schedule a showing today! (id:1945)
powered by

Property Details
- Cooling: None
- Heating: Forced air
- Stories: 1
- Year Built: 1954
- Structure Type: House
- Exterior Features: Stucco, Wood siding
- Foundation Details: Poured Concrete
- Architectural Style: Bungalow
- Construction Materials: Wood frame
Interior Features
- Basement: Finished, Full, Separate entrance, Suite
- Flooring: Tile, Hardwood, Slate
- Appliances: Washer, Dryer, Window Coverings
- Living Area: 942
- Bedrooms Total: 4
- Above Grade Finished Area: 942
- Above Grade Finished Area Units: square feet
Exterior & Lot Features
- Lot Features: Back lane
- Lot Size Units: square meters
- Parking Total: 2
- Parking Features: Detached Garage, Oversize
- Lot Size Dimensions: 580.00
Location & Community
- Common Interest: Freehold
- Street Dir Suffix: Southwest
- Subdivision Name: Richmond
Tax & Legal Information
- Tax Lot: 5,6
- Tax Year: 2024
- Tax Block: 20
- Parcel Number: 0019473578
- Tax Annual Amount: 4744
- Zoning Description: R-C2
Room Dimensions

This listing content provided by REALTOR.ca has
been licensed by REALTOR®
members of The Canadian Real Estate Association
members of The Canadian Real Estate Association
















