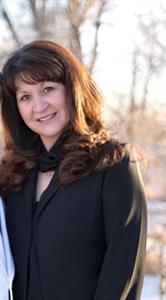44 Dalbrook Bay Nw, Calgary
- Bedrooms: 3
- Bathrooms: 3
- Living area: 3281 square feet
- Type: Residential
- Added: 8 days ago
- Updated: 6 days ago
- Last Checked: 10 hours ago
Experience the epitome of luxury in this custom 4-level split-Wolf built masterpiece, nestled in the prestigious West Dalhousie neighbourhood and backing onto green space. With over 4,681 square feet of meticulously designed living space, this home is a sanctuary of elegance and comfort. Located in a serene cul-de-sac, the property boasts a sprawling yard with mature trees, offering both privacy and natural beauty. The main level welcomes you with a formal living room featuring a cozy wood-burning fireplace, and a formal dining room perfect for hosting. The sleek, stylish kitchen is a chef’s dream, with double ovens, a gas stove, quartz countertops, heated tile flooring, and top-of-the-line stainless steel appliances. The vaulted family room is complete with a wet bar, skylights, and stunning floor-to-ceiling windows, providing a perfect space for relaxation and entertainment. A bright office with three skylights, a large mudroom/laundry room, and a 3-piece bath add to the home's functionality. Upstairs, the primary bedroom serves as a private retreat with his-and-hers closets, a luxurious 4-piece ensuite, and a secluded deck overlooking lush green space. Two additional spacious bedrooms and a 4-piece main bath complete this level. The professionally developed basement includes a large rec room, cold storage, and plenty of additional storage space. Outside, the mature, landscaped yard features a large deck ideal for entertaining, while the home’s extras—such as two air conditioning units, three high-efficiency furnaces, and an oversized heated garage—ensure comfort and convenience. This home is not just a place to live—it's a lifestyle. Seize the opportunity to make it yours book your private viewing today or check out the 3D tour. (id:1945)
powered by

Property DetailsKey information about 44 Dalbrook Bay Nw
Interior FeaturesDiscover the interior design and amenities
Exterior & Lot FeaturesLearn about the exterior and lot specifics of 44 Dalbrook Bay Nw
Location & CommunityUnderstand the neighborhood and community
Tax & Legal InformationGet tax and legal details applicable to 44 Dalbrook Bay Nw
Room Dimensions

This listing content provided by REALTOR.ca
has
been licensed by REALTOR®
members of The Canadian Real Estate Association
members of The Canadian Real Estate Association
Nearby Listings Stat
Active listings
34
Min Price
$324,900
Max Price
$1,249,900
Avg Price
$722,578
Days on Market
35 days
Sold listings
32
Min Sold Price
$514,900
Max Sold Price
$1,049,000
Avg Sold Price
$760,874
Days until Sold
44 days
Nearby Places
Additional Information about 44 Dalbrook Bay Nw














