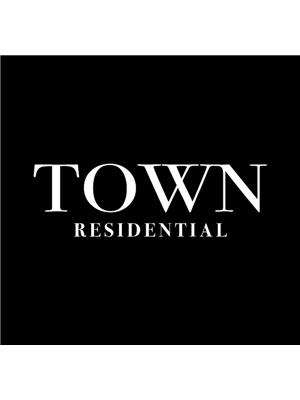2 Canso Court Sw, Calgary
- Bedrooms: 5
- Bathrooms: 4
- Living area: 2673 square feet
- Type: Residential
- Added: 19 days ago
- Updated: 3 days ago
- Last Checked: 7 hours ago
***Join us for an Open House on Sunday, November 17, from 2-5 PM! Don’t miss this opportunity to explore this wonderful property—see you there!*** Welcome to Luxury Living in the desirable Canyon Meadows! Situated in the most prestigious enclave, just steps away from FISH CREEK PARK, this home offers unparalleled luxury and exclusivity. Embark on a journey to find your dream home within this immaculate CORNER LOT, meticulously cared for to maintain its pristine charm. With OVER 3,600 SQFT OF LIVING SPACE, this 5-bedroom, 4-bathroom gem boasts elegance and comfort at every turn. As you arrive, expertly cared-for landscaping by a PROFESSIONAL LANDSCAPING company sets the stage for what's to come. Step inside, and you'll find a CUSTOM-BUILT OPEN FLOOP PLAN that invites you to explore. The gourmet kitchen with GRANITE countertops and STAINLESS STEEL APPLIANCES, is a chef's delight. A walk-in pantry, spacious island, and an inviting eating nook that overlooks the beautiful backyard make this the heart of the home. The main floor offers an inviting family room with 18-FOOT CEILINGS and ample windows that flood the space with NATURAL LIGHT. A cozy FIREPLACE adds warmth on chilly evenings. Additionally, there's a flexible BEDROOM ON THE MAIN FLOOR and the potential to convert a half bathroom into a full bath if desired. As you ascend to the upper floor, the spacious master bedroom awaits, offering stunning MOUNTAIN VIEWS and a luxurious 5-piece ensuite bathroom. Two more generous bedrooms and a HUGE BONUS ROOM grace this level, offering versatility and space. Accessible through the bonus room, a charming BALCONY adds an inviting touch, perfect for relaxing moments. The professionally developed WALK-UP BASEMENT adds even more space to enjoy, with an additional bedroom, a rec room, and plenty of storage. With a TRIPLE GARAGE and a large driveway, you'll have room to park up to 9 vehicles, making this home perfect for those who love to entertain. This incredible home boasts a PRIME LOCATION, just a stroll away from both the breathtaking Fish Creek Park and the prestigious Canyon Meadows Golf and Country Club. Plus, it provides convenient access to Stoney Trail via Anderson Road and offers a quick, stress-free commute to Downtown Calgary. This home truly showcases pride of ownership and is ready for you to make it your own. Don't miss out on this rare gem – it's a 10/10! (id:1945)
powered by

Show
More Details and Features
Property DetailsKey information about 2 Canso Court Sw
- Cooling: None
- Heating: Forced air, Natural gas
- Stories: 2
- Year Built: 2002
- Structure Type: House
- Exterior Features: Concrete, Stucco
- Foundation Details: Poured Concrete
- Construction Materials: Poured concrete, Wood frame
Interior FeaturesDiscover the interior design and amenities
- Basement: Finished, Full, Separate entrance
- Flooring: Hardwood, Carpeted, Ceramic Tile
- Appliances: Washer, Refrigerator, Cooktop - Electric, Dishwasher, Dryer, Microwave, Hood Fan, Garage door opener
- Living Area: 2673
- Bedrooms Total: 5
- Fireplaces Total: 1
- Bathrooms Partial: 1
- Above Grade Finished Area: 2673
- Above Grade Finished Area Units: square feet
Exterior & Lot FeaturesLearn about the exterior and lot specifics of 2 Canso Court Sw
- View: View
- Lot Features: Cul-de-sac, Treed, Other, PVC window, No neighbours behind, Closet Organizers, No Animal Home, No Smoking Home, Environmental reserve, Level
- Lot Size Units: square meters
- Parking Total: 6
- Parking Features: Attached Garage, Oversize
- Lot Size Dimensions: 843.00
Location & CommunityUnderstand the neighborhood and community
- Common Interest: Freehold
- Street Dir Suffix: Southwest
- Subdivision Name: Canyon Meadows
- Community Features: Golf Course Development
Tax & Legal InformationGet tax and legal details applicable to 2 Canso Court Sw
- Tax Lot: 1
- Tax Year: 2024
- Tax Block: 18
- Parcel Number: 0029112307
- Tax Annual Amount: 6745
- Zoning Description: R-CG
Room Dimensions

This listing content provided by REALTOR.ca
has
been licensed by REALTOR®
members of The Canadian Real Estate Association
members of The Canadian Real Estate Association
Nearby Listings Stat
Active listings
22
Min Price
$519,888
Max Price
$2,198,000
Avg Price
$1,017,236
Days on Market
43 days
Sold listings
16
Min Sold Price
$599,900
Max Sold Price
$2,250,000
Avg Sold Price
$1,140,684
Days until Sold
38 days
Additional Information about 2 Canso Court Sw



























































