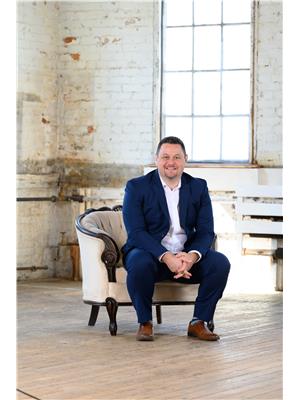1101 Brantford Hwy S, Cambridge
- Bedrooms: 5
- Bathrooms: 2
- Type: Residential
- Added: 6 days ago
- Updated: 6 days ago
- Last Checked: 6 hours ago
Gorgeous App. 1.25 Acres Land Right On The Main 24 Hwy In Cambridge. Brick Bungalow Which Can Be Easily Converted To Modern Design House120X461X 481 Land. Lots Of Parking In Front And Back. Recently Renovated , Recently Purchased Appliances. Open Concept Living With ALg Country Kitchen Flowing Into Liv/Din Rm & Walkout To The Lg Front Deck. 1 Garage And 20X24 Workshop In The Back. (id:1945)
powered by

Property DetailsKey information about 1101 Brantford Hwy S
- Cooling: Central air conditioning
- Heating: Forced air, Oil
- Stories: 1
- Structure Type: House
- Exterior Features: Brick
- Foundation Details: Unknown
- Architectural Style: Bungalow
Interior FeaturesDiscover the interior design and amenities
- Basement: Partially finished, Walk-up, N/A
- Bedrooms Total: 5
Exterior & Lot FeaturesLearn about the exterior and lot specifics of 1101 Brantford Hwy S
- Parking Total: 11
- Parking Features: Attached Garage
- Lot Size Dimensions: 120 x 465 FT
Location & CommunityUnderstand the neighborhood and community
- Directions: Myers Rd/Mcqueen Shaver Blvd
- Common Interest: Freehold
- Street Dir Suffix: South
Utilities & SystemsReview utilities and system installations
- Sewer: Septic System
Tax & Legal InformationGet tax and legal details applicable to 1101 Brantford Hwy S
- Tax Annual Amount: 3550
Room Dimensions
| Type | Level | Dimensions |
| Kitchen | Main level | 3.84 x 3.74 |
| Dining room | Main level | 2.73 x 3.72 |
| Living room | Main level | 4.7 x 3.73 |
| Primary Bedroom | Main level | 4.26 x 3.17 |
| Bedroom 2 | Main level | 2.77 x 2.42 |
| Bedroom 3 | Main level | 2.77 x 2.42 |
| Bathroom | Main level | 2.08 x 2.42 |

This listing content provided by REALTOR.ca
has
been licensed by REALTOR®
members of The Canadian Real Estate Association
members of The Canadian Real Estate Association
Nearby Listings Stat
Active listings
27
Min Price
$2,475
Max Price
$1,129,000
Avg Price
$669,162
Days on Market
84 days
Sold listings
17
Min Sold Price
$450,000
Max Sold Price
$825,000
Avg Sold Price
$648,618
Days until Sold
35 days














