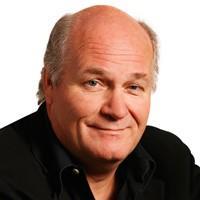79 Taylor Road, Brant
- Bedrooms: 5
- Bathrooms: 4
- Type: Residential
- Added: 6 hours ago
- Updated: 1 hours ago
- Last Checked: 3 minutes ago
Step into this one-of-a-kind, custom built masterpiece, meticulously crafted by Dico Spadafora of Glenwood Homes. Located in one of St. George's most desirable neighbourhoods, this home promises to impress with its unparalleled craftmanship and elegance. A soaring thirteen foot ceiling in the main hallway invites you into your new home. The main floor features nine foot ceilings and an impressive layout, including two large living rooms, a formal dining room, a large kitchen, a convenient laundry room and a powder room. The second floor boasts four large bedrooms including the primary bedroom, complete with a private ensuite bathroom and walk in closet offering both comfort and convenience. The second floor is completed with a four piece bathroom and three spacious bedrooms. The fully finished basement offers a large recreation room featuring a wet bar, cozy sitting area and plenty of space designed for entertaining. The basement also offers two generously sized storage rooms, an additional bedroom and bathroom, providing both functionality and convenience. Head out to the backyard where you can lounge around the pool and take in the sunny St. George weather with friends and family. The oversized two car garage offers plenty of space for your vehicles and toys! Whether you're looking for a family home, a place to entertain or your personal retreat, 79 Taylor Road has it all. Don't miss this opportunity to make this extraordinary home yours! (id:1945)
powered by

Property DetailsKey information about 79 Taylor Road
Interior FeaturesDiscover the interior design and amenities
Exterior & Lot FeaturesLearn about the exterior and lot specifics of 79 Taylor Road
Location & CommunityUnderstand the neighborhood and community
Utilities & SystemsReview utilities and system installations
Tax & Legal InformationGet tax and legal details applicable to 79 Taylor Road
Additional FeaturesExplore extra features and benefits
Room Dimensions

This listing content provided by REALTOR.ca
has
been licensed by REALTOR®
members of The Canadian Real Estate Association
members of The Canadian Real Estate Association
Nearby Listings Stat
Active listings
1
Min Price
$1,169,900
Max Price
$1,169,900
Avg Price
$1,169,900
Days on Market
0 days
Sold listings
0
Min Sold Price
$0
Max Sold Price
$0
Avg Sold Price
$0
Days until Sold
days
Nearby Places
Additional Information about 79 Taylor Road













