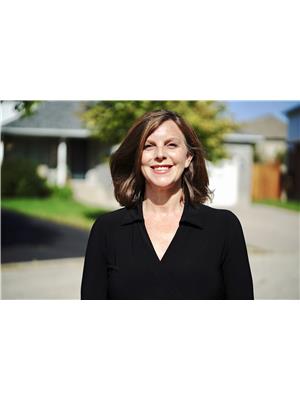39 Pentland Drive, Cambridge
- Bedrooms: 4
- Bathrooms: 2
- Type: Residential
- Added: 16 hours ago
- Updated: 10 hours ago
- Last Checked: 2 hours ago
Meticulously cared for backsplit in the desirable area of East Galt. This 3 + 1 bedroom is perfect for the growing family or the downsizers. The main floor has tile and hardwood floor with inside entry to the garage and has a large kitchen, separate dining room and family room. The upstairs has three bedrooms, also with hardwood flooring and a 4 piece bathroom. The lower level has new laminate flooring with a gas fireplace, an additional 4th bedroom and another 4 piece bathroom. When you get to the basement you will find a large, unspoiled space where the laundry is located, the cold cellar and a walk up basement leading out to the garage, perfect separate entrance. The home has California shutters throughout, central vacuum, water softener. The home is fully fenced with a nice sized shed in the backyard and a new garage door was installed in 2019. This home is just waiting for your updated touches and is in impeccable shape! Come and check it out today! Open House Saturday October 5 @ 2:00-3:30 (id:1945)
powered by

Property Details
- Cooling: Central air conditioning
- Heating: Forced air, Natural gas
- Structure Type: House
- Exterior Features: Brick, Vinyl siding
- Foundation Details: Poured Concrete
Interior Features
- Basement: Separate entrance, Walk-up, N/A
- Flooring: Concrete, Tile, Hardwood, Laminate
- Appliances: Washer, Refrigerator, Water softener, Central Vacuum, Dishwasher, Stove, Dryer, Garage door opener remote(s)
- Bedrooms Total: 4
- Fireplaces Total: 1
Exterior & Lot Features
- Lot Features: Irregular lot size
- Water Source: Municipal water
- Parking Total: 3
- Parking Features: Attached Garage
- Building Features: Fireplace(s)
- Lot Size Dimensions: 39.4 x 106.6 FT
Location & Community
- Directions: Myers/Enfield to Pentland
- Common Interest: Freehold
Utilities & Systems
- Sewer: Sanitary sewer
- Utilities: Sewer, Cable
Tax & Legal Information
- Tax Year: 2024
- Tax Annual Amount: 4064
- Zoning Description: Res
Room Dimensions
This listing content provided by REALTOR.ca has
been licensed by REALTOR®
members of The Canadian Real Estate Association
members of The Canadian Real Estate Association














