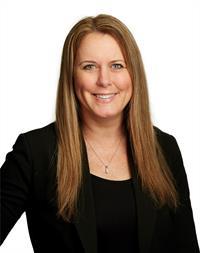547 Linden Drive, Cambridge
- Bedrooms: 6
- Bathrooms: 5
- Type: Residential
- Added: 77 days ago
- Updated: 24 days ago
- Last Checked: 11 hours ago
Beautiful Corner Home In A Family Neighborhood, Very Bright House With Lots Of Large Windows, Spectacular Views From Every Corner Of The House, Beautiful Dark Brown Hardwood Floors, Wide Staircase, Spacious Kitchen + Extended Kitchen With Gas Stove, Large Living And Family Rooms, Good Sized Bedrooms And Master With W/I Closet + 4 Pc Ensuite And Arched Windows, 2 Minutes To Hwy 401, Minutes Away From Shops, Restaurants, Schools And Parks
powered by

Property DetailsKey information about 547 Linden Drive
- Cooling: Central air conditioning
- Heating: Forced air, Natural gas
- Stories: 2
- Structure Type: House
- Exterior Features: Concrete, Brick
- Foundation Details: Poured Concrete
Interior FeaturesDiscover the interior design and amenities
- Basement: Unfinished, N/A
- Flooring: Tile, Hardwood, Carpeted
- Appliances: Washer, Refrigerator, Dishwasher, Stove, Dryer, Humidifier, Blinds, Garage door opener
- Bedrooms Total: 6
- Bathrooms Partial: 1
Exterior & Lot FeaturesLearn about the exterior and lot specifics of 547 Linden Drive
- Lot Features: In-Law Suite
- Water Source: Municipal water
- Parking Total: 6
- Parking Features: Attached Garage
- Lot Size Dimensions: 47.7 x 114.5 FT ; Corner Lot
Location & CommunityUnderstand the neighborhood and community
- Directions: Shantz Hill /Hwy 401/ Preston
- Common Interest: Freehold
Utilities & SystemsReview utilities and system installations
- Sewer: Sanitary sewer
Tax & Legal InformationGet tax and legal details applicable to 547 Linden Drive
- Tax Annual Amount: 6354.03
Room Dimensions

This listing content provided by REALTOR.ca
has
been licensed by REALTOR®
members of The Canadian Real Estate Association
members of The Canadian Real Estate Association
Nearby Listings Stat
Active listings
1
Min Price
$999,000
Max Price
$999,000
Avg Price
$999,000
Days on Market
77 days
Sold listings
0
Min Sold Price
$0
Max Sold Price
$0
Avg Sold Price
$0
Days until Sold
days
Nearby Places
Additional Information about 547 Linden Drive











































