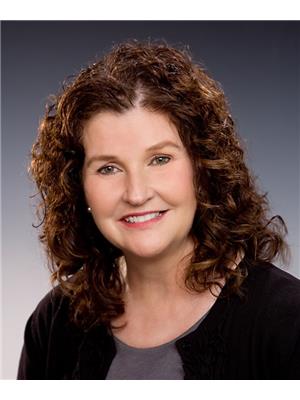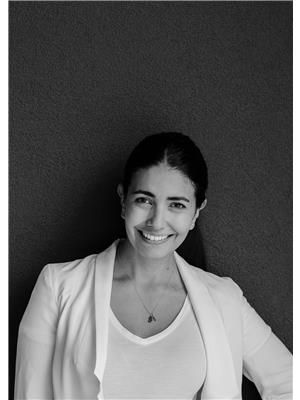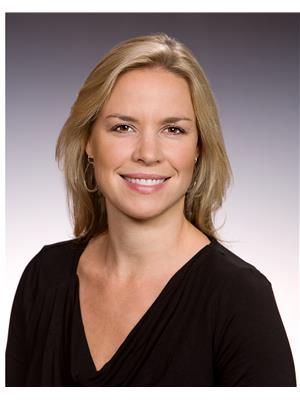1675 Penticton Avenue Unit 136, Penticton
- Bedrooms: 2
- Bathrooms: 2
- Living area: 1428 square feet
- Type: Residential
- Added: 95 days ago
- Updated: 65 days ago
- Last Checked: 13 hours ago
What would you define as Piece de resistance? A serene home setting? Steps away from beautiful walking paths along a rambling creek? Hiking & biking trails? A neighborhood to enjoy companionship with others or the privacy? I feel that is what most people look for and if that is your dream, look no further. Immaculate bright beautiful home placed within this setting yet a short distance from the hustle and bustle. Shopping, hospital, restaurants, farmers market & more are within minutes of this home! Main features: Just under 1,500 sq. ft. rancher, 2 beds and den, 2 bathrooms, neutral and tasteful colour interior paint and flooring, quartz kitchen counter-tops, kitchen island and pantry, gas range, gas fireplace, 9' ceilings, front porch with phantom screen, 24’ long driveway. Low maintenance landscaping with a patio area off the dining room (inclusive of gas barbeque outlet or that gas fire pit you have been dreaming of for those lovely, yet sometimes chilly evenings. The addition of artificial grass simply adds to more than one outdoor living space. Lastly this home still offers Home Warranty. Bare land strata welcoming you and your fur babies. Some interior photos have been virtually staged. Contingent on probate. This listing is brought to you by ROYAL LEPAGE LOCATION WEST. # 1 for 41 years in a row. Contingent. (id:1945)
powered by

Property DetailsKey information about 1675 Penticton Avenue Unit 136
Interior FeaturesDiscover the interior design and amenities
Exterior & Lot FeaturesLearn about the exterior and lot specifics of 1675 Penticton Avenue Unit 136
Location & CommunityUnderstand the neighborhood and community
Property Management & AssociationFind out management and association details
Utilities & SystemsReview utilities and system installations
Tax & Legal InformationGet tax and legal details applicable to 1675 Penticton Avenue Unit 136
Additional FeaturesExplore extra features and benefits
Room Dimensions

This listing content provided by REALTOR.ca
has
been licensed by REALTOR®
members of The Canadian Real Estate Association
members of The Canadian Real Estate Association
Nearby Listings Stat
Active listings
70
Min Price
$125,000
Max Price
$2,450,000
Avg Price
$668,389
Days on Market
98 days
Sold listings
20
Min Sold Price
$319,000
Max Sold Price
$1,000,000
Avg Sold Price
$642,735
Days until Sold
85 days
Nearby Places
Additional Information about 1675 Penticton Avenue Unit 136

















