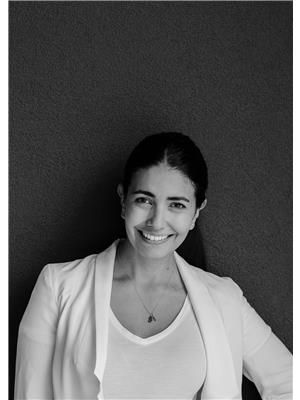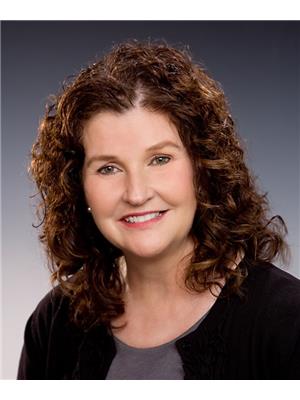104 View Way, Penticton
- Bedrooms: 4
- Bathrooms: 3
- Living area: 2912 square feet
- Type: Residential
- Added: 112 days ago
- Updated: 7 days ago
- Last Checked: 23 hours ago
Welcome to your dream home nestled in the esteemed Skaha Hills, renowned for its serene lake views and vibrant community spirit. If you've been seeking a sanctuary that marries comfort with breathtaking panoramas, look no further! This home boasts a beautifully designed four bedrooms and three bathrooms rancher home with walk-out basement, ensuring ample space for both relaxation and entertainment. The heart of the house features an open concept living area that spills onto a vast east-facing deck. Here, a custom electrical awning provides the perfect shade for sunny days, making it an ideal spot for your morning coffee or evening relaxation with unobstructed lake views. The family's enjoyment extends into the basement where happiness finds room in a cozy family area alongside two generously sized bedrooms, a flexible space for your hobbies or a gym, and an extra bathroom. Outdoor enthusiasts will revel in the private hot tub area, promising many afternoons soaking amidst scenic views. A community like no other, Skaha Hills offers residents exclusive access to a community centre. The HOA fees include a sparkling pool, pickle ball courts, a gym, and a flex room perfect an active and fulfilled lifestyle. This home offers unbeatable beauty and quality living with every look -inside and out. It’s ready and waiting to be the backdrop of your life’s most cherished moments! Now, who wouldn't want their own slice of paradise? *Airbnb allowed as it is Leasehold land. (id:1945)
powered by

Property DetailsKey information about 104 View Way
- Roof: Unknown, Unknown
- Cooling: Central air conditioning
- Heating: See remarks
- Stories: 2
- Year Built: 2015
- Structure Type: House
- Exterior Features: Stucco
- Architectural Style: Ranch
Interior FeaturesDiscover the interior design and amenities
- Basement: Full
- Appliances: Washer, Refrigerator, Oven - gas, Range - Gas, Dishwasher, Dryer
- Living Area: 2912
- Bedrooms Total: 4
- Fireplaces Total: 1
- Fireplace Features: Electric, Unknown
Exterior & Lot FeaturesLearn about the exterior and lot specifics of 104 View Way
- Lot Features: Corner Site, One Balcony
- Water Source: Co-operative Well
- Lot Size Units: acres
- Parking Total: 2
- Parking Features: Detached Garage
- Building Features: Recreation Centre, Clubhouse
- Lot Size Dimensions: 0.07
Location & CommunityUnderstand the neighborhood and community
- Common Interest: Leasehold
- Community Features: Pets Allowed, Recreational Facilities
Property Management & AssociationFind out management and association details
- Association Fee: 169.34
Utilities & SystemsReview utilities and system installations
- Sewer: Municipal sewage system
Tax & Legal InformationGet tax and legal details applicable to 104 View Way
- Zoning: Residential
- Parcel Number: 000-000-000
- Tax Annual Amount: 5904
Room Dimensions

This listing content provided by REALTOR.ca
has
been licensed by REALTOR®
members of The Canadian Real Estate Association
members of The Canadian Real Estate Association
Nearby Listings Stat
Active listings
14
Min Price
$539,999
Max Price
$2,349,000
Avg Price
$1,113,657
Days on Market
94 days
Sold listings
9
Min Sold Price
$499,999
Max Sold Price
$809,000
Avg Sold Price
$664,433
Days until Sold
119 days
Nearby Places
Additional Information about 104 View Way















































































