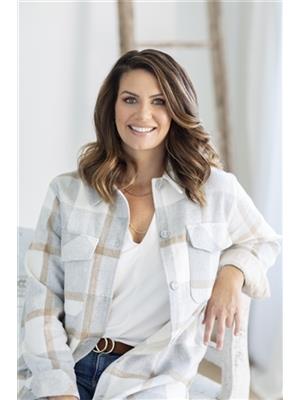267 Green Road, Keddys Corner
- Bedrooms: 3
- Bathrooms: 3
- Living area: 2140 square feet
- Type: Residential
- Added: 18 days ago
- Updated: 16 days ago
- Last Checked: 8 hours ago
Welcome to 267 Green Road, an amazing lifestyle opportunity awaits. With almost 10 beautiful acres featuring a pond, the future of this property is wide open. This home was originally "off grid" offering an alternative lifestyle, the property now has a 200 amp panel, lots of opportunity in the 28 x 38 , 2-storey garage, featuring a steel girted floor on the upper level. This building could be used for many different future projects. Most of what you see inside came from the original owner's own craftsmanship. The home features a beautiful fireplace/ chimney on 2 levels, the basement has a wood stove. There are 2 bedrooms on the lower level, ready for finishing, with a walk-out from the basement to the outdoors. This property is located in a peaceful and private area, yet only 7 minutes to Kentville. (id:1945)
powered by

Property DetailsKey information about 267 Green Road
Interior FeaturesDiscover the interior design and amenities
Exterior & Lot FeaturesLearn about the exterior and lot specifics of 267 Green Road
Location & CommunityUnderstand the neighborhood and community
Business & Leasing InformationCheck business and leasing options available at 267 Green Road
Utilities & SystemsReview utilities and system installations
Tax & Legal InformationGet tax and legal details applicable to 267 Green Road
Additional FeaturesExplore extra features and benefits
Room Dimensions

This listing content provided by REALTOR.ca
has
been licensed by REALTOR®
members of The Canadian Real Estate Association
members of The Canadian Real Estate Association
Nearby Listings Stat
Active listings
1
Min Price
$990,000
Max Price
$990,000
Avg Price
$990,000
Days on Market
18 days
Sold listings
0
Min Sold Price
$0
Max Sold Price
$0
Avg Sold Price
$0
Days until Sold
days
Nearby Places
Additional Information about 267 Green Road















