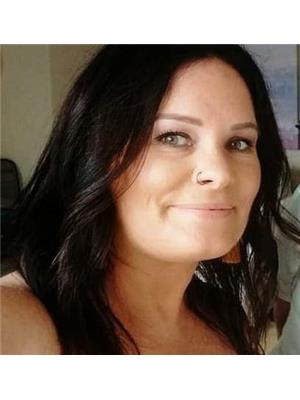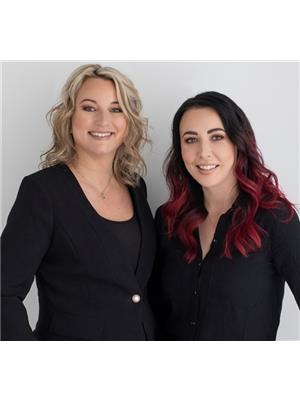5 7 King Street, Kentville
- Bedrooms: 3
- Bathrooms: 3
- Living area: 1747 square feet
- Type: Residential
- Added: 49 days ago
- Updated: 9 days ago
- Last Checked: 4 hours ago
You are going to LOVE this brand new build nestled in the heart of Kentville. Your jaw will drop when you walk through the front door and are greeted with a warm and spacious open concept floor plan with tall ceilings and flooded with natural light. This space is truly the heart of the home for entertaining family and friends over the weekend or holidays, with a stunning kitchen that's perfect for hosting Nova Scotia's famous kitchen parties. The primary bedroom is a great size for anyone looking for space to grow, and complimented by a 3 piece ensuite. The second bedroom is a good size as well for children's room or an office. The bonus secondary suite is perfect for rental income for a long term tenant or short term rental to offset your mortgage payments. Walking distance to major bus routes, shopping and Kentville's best restaurants. Schedule your viewing today! (id:1945)
powered by

Property DetailsKey information about 5 7 King Street
Interior FeaturesDiscover the interior design and amenities
Exterior & Lot FeaturesLearn about the exterior and lot specifics of 5 7 King Street
Location & CommunityUnderstand the neighborhood and community
Utilities & SystemsReview utilities and system installations
Tax & Legal InformationGet tax and legal details applicable to 5 7 King Street
Room Dimensions

This listing content provided by REALTOR.ca
has
been licensed by REALTOR®
members of The Canadian Real Estate Association
members of The Canadian Real Estate Association
Nearby Listings Stat
Active listings
4
Min Price
$524,900
Max Price
$799,000
Avg Price
$630,925
Days on Market
80 days
Sold listings
2
Min Sold Price
$648,500
Max Sold Price
$696,000
Avg Sold Price
$672,250
Days until Sold
63 days
Nearby Places
Additional Information about 5 7 King Street
















