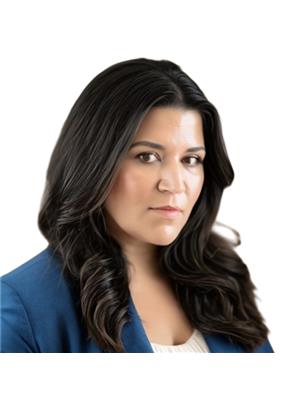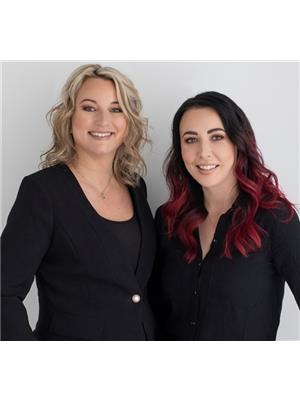2 Golden Eagle Drive, Kentville
- Bedrooms: 3
- Bathrooms: 4
- Living area: 2902 square feet
- Type: Residential
- Added: 121 days ago
- Updated: 4 hours ago
- Last Checked: 11 minutes ago
Welcome to 2 Golden Eagle Drive! This exquisite executive home is located in a desirable, newer subdivision in the north Kentville area. Meticulously maintained, this 5-bedroom, 3.5-bathroom property boasts stunning curb appeal and a beautifully landscaped yard. Upon entering, you are greeted by a welcoming foyer and a beautiful staircase leading to the second floor. The main level features a formal living room, complete with French doors, which leads to a family room with high-end finishes and a propane fireplace. The open-concept kitchen offers a spacious ambiance with a center island eat-up bar, ample cabinetry, and a pantry. Off the kitchen, you'll find a formal dining room, perfect for entertaining guests. You can also step out onto a 12x16 deck, ideal for outdoor gatherings. A mudroom, conveniently located off the kitchen, leads to the garage and backyard, with the laundry area nearby on the main floor. The second level offers three bedrooms with ample closet space, a main bathroom, and a primary bedroom featuring an ensuite bath with a jet tub and a walk-in closet. The finished basement includes two additional bedrooms, a full bathroom, and another family room, which could easily be converted into a separate living space for family or guests. The basement also features a graded walkout onto a stone patio, ideal for entertaining. The property is equipped with an irrigation system to maintain the lush landscape. At the front of the home, a 32-foot covered veranda provides the perfect spot for enjoying morning sunrises. Additional features include an attached single-car garage, wired for convenience, and a double-paved driveway. The roof was updated with new shingles in 2024, offering peace of mind for years to come. Located close to amenities such as shopping, the hospital, NSCC, and with quick highway access, this property epitomizes upscale living in Kentville. Call today for more details and to schedule your private showing! (id:1945)
powered by

Property DetailsKey information about 2 Golden Eagle Drive
Interior FeaturesDiscover the interior design and amenities
Exterior & Lot FeaturesLearn about the exterior and lot specifics of 2 Golden Eagle Drive
Location & CommunityUnderstand the neighborhood and community
Utilities & SystemsReview utilities and system installations
Tax & Legal InformationGet tax and legal details applicable to 2 Golden Eagle Drive
Room Dimensions

This listing content provided by REALTOR.ca
has
been licensed by REALTOR®
members of The Canadian Real Estate Association
members of The Canadian Real Estate Association
Nearby Listings Stat
Active listings
1
Min Price
$654,900
Max Price
$654,900
Avg Price
$654,900
Days on Market
121 days
Sold listings
0
Min Sold Price
$0
Max Sold Price
$0
Avg Sold Price
$0
Days until Sold
days
Nearby Places
Additional Information about 2 Golden Eagle Drive
















