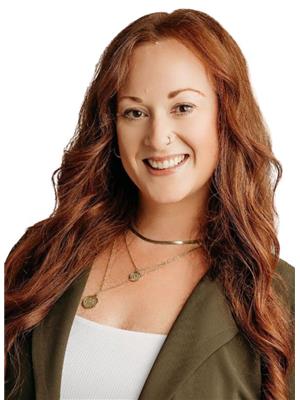944 Burgess Mountain Road, Cambridge
- Bedrooms: 5
- Bathrooms: 4
- Living area: 3675 square feet
- Type: Residential
- Added: 60 days ago
- Updated: 7 hours ago
- Last Checked: 2 minutes ago
Visit REALTOR® website for additional information. Luxurious rural estate just 16-19 mins to Berwick and Kentville. This stunning home on 15+ acres, was completely renovated throughout in 2020, and features 5 bedrooms, 3.5 baths, dbl attached (built-in) and detached garages, additional outbuilding, professional landscaping, and much more. Main floor features an open concept gourmet kitchen, dining, and sitting space, adjacent to a huge great room with a built-in bar and decorative fireplace hearth. A large walk-in pantry/mudroom and large 2 pc bath complete this impressive main floor. Upstairs features one of the finest master suites imaginable, with a lg dressing room, 11.5 foot ceilings, laundry room, and an awe inspiring ensuite bath. 5 bedrooms, an office, laundry area, access to a wrap-around balcony with clothesline, and 2 full 4pc baths complete this impressive second level. (id:1945)
powered by

Property Details
- Cooling: Wall unit, Heat Pump
- Stories: 2
- Year Built: 1988
- Structure Type: House
- Exterior Features: Wood shingles, Vinyl
- Foundation Details: Concrete Slab, Poured Concrete
Interior Features
- Basement: None
- Flooring: Laminate, Ceramic Tile, Vinyl Plank
- Appliances: Washer, Refrigerator, Oven - Electric, Cooktop - Electric, Dishwasher, Wine Fridge, Range, Dryer, Microwave
- Living Area: 3675
- Bedrooms Total: 5
- Bathrooms Partial: 1
- Above Grade Finished Area: 3675
- Above Grade Finished Area Units: square feet
Exterior & Lot Features
- Lot Features: Balcony, Level, Gazebo
- Water Source: Drilled Well
- Lot Size Units: acres
- Parking Features: Detached Garage, Garage, Carport, Gravel
- Lot Size Dimensions: 15.5
Location & Community
- Directions: From Kentville, west on Brooklyn St, right onto Bligh Rd, right onto Woodville Rd., left onto Burgess Mountain Rd., civic 944 on the right.
- Common Interest: Freehold
Utilities & Systems
- Sewer: Septic System
Tax & Legal Information
- Parcel Number: 55067250
Room Dimensions

This listing content provided by REALTOR.ca has
been licensed by REALTOR®
members of The Canadian Real Estate Association
members of The Canadian Real Estate Association

















