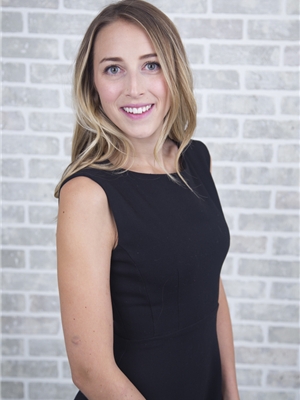6927 Bow Crescent Nw, Calgary
- Bedrooms: 3
- Bathrooms: 2
- Living area: 3032 square feet
- Type: Residential
- Added: 22 days ago
- Updated: 3 hours ago
- Last Checked: 9 minutes ago
Welcome to this spectacular Bowness home with endless opportunities and potential! This one owner bungalow has over 3000sf of developed living space and over 2000sf of undeveloped basement. The home sits on a large lot coming in at 100x300sf, full of trees, beautiful landscaping and tons of space to feel the freedom of the outdoors. As you pull up to the home, you are greeted by a rare circular driveway with ample parking for guests. Walking up to the home you you will be impressed by the stylish arched entry and double doors. Inside the home is a perfect layout built with quality and craftsmanship. The main floor flows perfectly from the entrance foyer, with two large skylights highlighting the entry. To your right you will find the entrance to your bright formal living room and hallway to the garage entrance. To your left, you will find a hallway leading to the office and family room, complete with an impressive stone fireplace, built in storage and large windows showcasing the beautiful front yard. French doors lead you into your formal dining room, and onto the kitchen. Here you will find expansive cupboard and storage space, vintage look amber glass cabinetry and a large centre island. Continuing on you have your casual dining area overlooking the impressive back yard for an enjoyable morning breakfast. Next you will make your way into a nice sized mud room with storage closets and entry to the patio and south facing back yard. The hallway then leads to your two nice sized bedrooms, with the larger featuring a 5 piece ensuite. Heading up the short flight of stairs, you have a large primary suite, 6 piece ensuite and private balcony for a peaceful evening or morning coffee. One of the great features of this home is the undeveloped basement, with roughed in bathroom, framed living room, rec room and storage rooms, plus a separate entry to the backyard. Completion of the 2000sf basement would turn this into your 5000sf dream home! And finally the highlight of thi s property is the incredible sprawling back yard, landscaping, mature trees which needs to be seen in person to fully appreciate. Back here you also have a second detached single car garage, and storage sheds for your tools and equipment. This well built home allows you to put your personal touches and updates on the interior, resulting in your dream home on your dream property! This is a must see for everyone so don't hesitate and contact your realtor today to view! (id:1945)
powered by

Property DetailsKey information about 6927 Bow Crescent Nw
Interior FeaturesDiscover the interior design and amenities
Exterior & Lot FeaturesLearn about the exterior and lot specifics of 6927 Bow Crescent Nw
Location & CommunityUnderstand the neighborhood and community
Tax & Legal InformationGet tax and legal details applicable to 6927 Bow Crescent Nw
Additional FeaturesExplore extra features and benefits
Room Dimensions

This listing content provided by REALTOR.ca
has
been licensed by REALTOR®
members of The Canadian Real Estate Association
members of The Canadian Real Estate Association
Nearby Listings Stat
Active listings
27
Min Price
$78,000
Max Price
$1,600,000
Avg Price
$499,489
Days on Market
86 days
Sold listings
31
Min Sold Price
$130,000
Max Sold Price
$1,150,000
Avg Sold Price
$535,221
Days until Sold
36 days
Nearby Places
Additional Information about 6927 Bow Crescent Nw
















