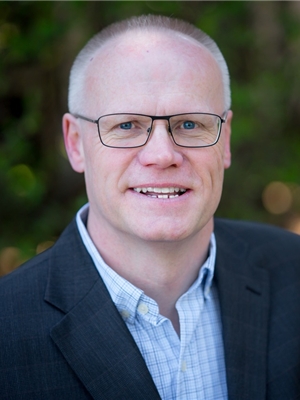826 Durham Avenue Sw, Calgary
- Bedrooms: 3
- Bathrooms: 5
- Living area: 2958 square feet
- Type: Residential
- Added: 34 days ago
- Updated: 3 days ago
- Last Checked: 8 hours ago
please check out this gorgeous contemporary home sitting on a 42 FOOT WIDE LOT and on one of the cutest streets in Upper Mount Royal, within easy walking distance to the shops and restaurants of trendy 17 AV and a short hop into downtown. This gorgeous home has almost 3000 square feet of space above ground plus a fully developed lower level and a attached double garage. The look is very transitional and warm through out with a wide open floor plan and tons of windows that make this a very bright home. Large living and dining room with a cozy fireplace , awesome kitchen with a large island, corian countertops and high end appliances, main floor den, built in cabinets galore and a covered deck c/w fireplace for those chilly nights. All the bedrooms are very spacious and the master bedroom is fantastic with a spa like ensuite with marble floors , two sided fireplace and steam shower. The second floor is rounded out with two more large bedrooms, each with a walk in closet, gorgeous 4 piece bathroom and a laundry room with stainless steel floors, very trendy. Upstairs is a large flex room perfect for a guest bedroom and a two piece bath and or a great work out room with a huge window looking out onto the gorgeous street. there is a very large outdoor deck with downtown views and it is even reinforced for a hot tub. The flex room also is roughed in for a wet bar if you like. This is a very high end detached home sitting on a 42 FOOT WIDE LOT, not a cookie cutter townhome or a attached home on a busy street, lots of privacy here. Wire brushed maple hardwood floors on all three floors plus polished concrete floors in the lower level with in floor heat, 8" high baseboards, solid wood doors , concrete sinks, wine cellar, MURPHY BED in the lower level for a guest suite, walk up to the back yard with a doggie door, unique high end lighting all over, large double garage with a extra storage room, central air conditioner, underground sprinkler system, etc. Too many extra feat ures to mention. The landscaping and curb appeal of the house is fabulous with a rock feature wall and heated driveway and it is fully fenced and please enjoy the back yard with flower beds with plenty of room for doggie to run around. Again the location is so perfect and so walkable to schools, parks, shopping, transit and again a short hop into to downtown . ADD IN A CONTROL 4 HOME AUTOMATION SYSTEM WITH SPEAKERS ALL THROUGHOUT THE HOUSE PLUS THE DECK, 5 TELEVISIONS WHICH ALL STAY. JUST MOVE IN AND ENJOY.Option available to rent also (id:1945)
powered by

Property DetailsKey information about 826 Durham Avenue Sw
Interior FeaturesDiscover the interior design and amenities
Exterior & Lot FeaturesLearn about the exterior and lot specifics of 826 Durham Avenue Sw
Location & CommunityUnderstand the neighborhood and community
Tax & Legal InformationGet tax and legal details applicable to 826 Durham Avenue Sw
Room Dimensions

This listing content provided by REALTOR.ca
has
been licensed by REALTOR®
members of The Canadian Real Estate Association
members of The Canadian Real Estate Association
Nearby Listings Stat
Active listings
26
Min Price
$999,000
Max Price
$10,000,000
Avg Price
$2,505,015
Days on Market
75 days
Sold listings
7
Min Sold Price
$825,000
Max Sold Price
$3,528,000
Avg Sold Price
$1,809,700
Days until Sold
92 days
Nearby Places
Additional Information about 826 Durham Avenue Sw
















