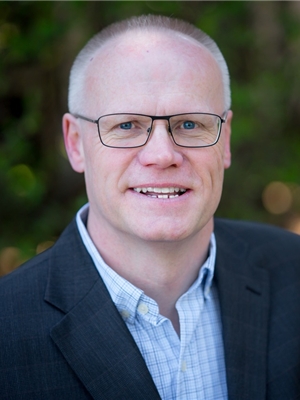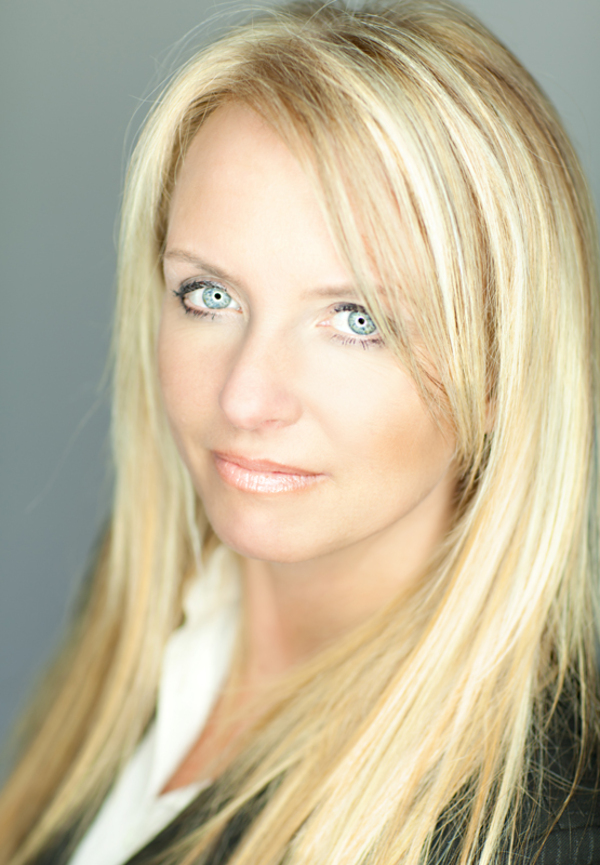317 15 Avenue Ne, Calgary
- Bedrooms: 9
- Bathrooms: 9
- Living area: 5171.7 square feet
- Type: Residential
- Added: 30 days ago
- Updated: 15 days ago
- Last Checked: 9 hours ago
This is a very rare opportunity to buy a home in the heart of the city with two legal suites and two fully developed bedrooms and a living room in the basement. The total living space is 6437.9 sq ft. The largest of the 2 story home is around 2100 sq ft which includes a gourmet kitchen, open living room and dinning room, three way fireplace and deck off of the dining room with a gas line for a barbecue, this unit also offers a huge primary bedroom with a fireplace, a 5pc ensuite and 2 other good sized bedrooms. The legal suite next door also offers a gourmet kitchen, open living room and dinning room, a three way fireplace and a deck off of the dining room with a gas line for the barbecue, this legal suite has a big primary bedroom with a 5pc ensuite and another master bedroom with a 4pc ensuite! The second legal suite is located on the main floor and it offers a gourmet kitchen, living area, and dinning area this legal suite comes with a good sized primary bedroom with a 4pc ensuite, another bedroom and a 4 pc washroom. This home also has three single attached garages (10x21 ft.) This building is located near downtown, it is close to schools, LRT, shopping centers, and other amenities! (id:1945)
powered by

Property DetailsKey information about 317 15 Avenue Ne
Interior FeaturesDiscover the interior design and amenities
Exterior & Lot FeaturesLearn about the exterior and lot specifics of 317 15 Avenue Ne
Location & CommunityUnderstand the neighborhood and community
Tax & Legal InformationGet tax and legal details applicable to 317 15 Avenue Ne
Room Dimensions

This listing content provided by REALTOR.ca
has
been licensed by REALTOR®
members of The Canadian Real Estate Association
members of The Canadian Real Estate Association
Nearby Listings Stat
Active listings
1
Min Price
$1,999,900
Max Price
$1,999,900
Avg Price
$1,999,900
Days on Market
29 days
Sold listings
0
Min Sold Price
$0
Max Sold Price
$0
Avg Sold Price
$0
Days until Sold
days
Nearby Places
Additional Information about 317 15 Avenue Ne
















