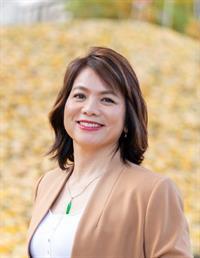4058 46 Street Sw, Calgary
- Bedrooms: 3
- Bathrooms: 2
- Living area: 1043 square feet
- Type: Duplex
- Added: 8 days ago
- Updated: 6 days ago
- Last Checked: 9 hours ago
Don’t miss out on this impressive family home! It has been updated to high standards which is reflected throughout the entire Home. The spacious open concept design is ideal for comfortable family living. The large Living Room features a gorgeous gas fireplace with natural stone facing (remote controlled), lots of windows and beautiful maple etched engineered hardwood flooring throughout. The modern Kitchen has custom built cabinets, walk-in pantry, lots of counter space including a huge island with breakfast bar & special display shelving. Quality appliances are included. The adjoining dining area is perfect for entertaining family and friends. There are two Bedrooms on the main level. The large Primary Bedroom has a glass sliding door to access the private balcony (relax and enjoy the evening stars). You will love the huge walk-in wardrobe and dressing room to help keep you organized (the original third Bedroom was converted). The main Bathroom was updated with a fully tiled oversize shower and charming vanity. The fully finished Basement extends the living space and includes a Family/Media Room complete with a dry bar and easy-care luxury vinyl flooring. There is large guest Bedroom and full Bathroom with soaker tub. Laundry day will be enjoyed in the bright and updated Laundry/storage Room. The extra bonus room is currently used as a hobby/storage area. Expand your living space to the outdoors. The meticulously landscaped yard features a wood walkway from side door, concrete block patio with pergola, garden area and special dog run. Excellent location! Leave your car at home and walk to the many neighborhood amenities including shopping, restaurants, schools, transit and parks. Easy access to main roads. A pleasure to show! (id:1945)
powered by

Property Details
- Cooling: None
- Heating: Forced air, Natural gas
- Stories: 1
- Year Built: 1979
- Structure Type: Duplex
- Foundation Details: Poured Concrete
- Architectural Style: Bungalow
- Construction Materials: Wood frame
Interior Features
- Basement: Finished, Full
- Flooring: Hardwood, Other, Vinyl
- Appliances: Washer, Refrigerator, Gas stove(s), Dishwasher, Dryer, Microwave Range Hood Combo
- Living Area: 1043
- Bedrooms Total: 3
- Fireplaces Total: 1
- Above Grade Finished Area: 1043
- Above Grade Finished Area Units: square feet
Exterior & Lot Features
- Lot Features: Treed, Back lane, Closet Organizers
- Lot Size Units: square meters
- Parking Features: Other
- Lot Size Dimensions: 269.00
Location & Community
- Common Interest: Freehold
- Street Dir Suffix: Southwest
- Subdivision Name: Glamorgan
Tax & Legal Information
- Tax Lot: 5
- Tax Year: 2024
- Tax Block: 12
- Parcel Number: 0017234394
- Tax Annual Amount: 2545
- Zoning Description: R-CG
Room Dimensions
This listing content provided by REALTOR.ca has
been licensed by REALTOR®
members of The Canadian Real Estate Association
members of The Canadian Real Estate Association

















