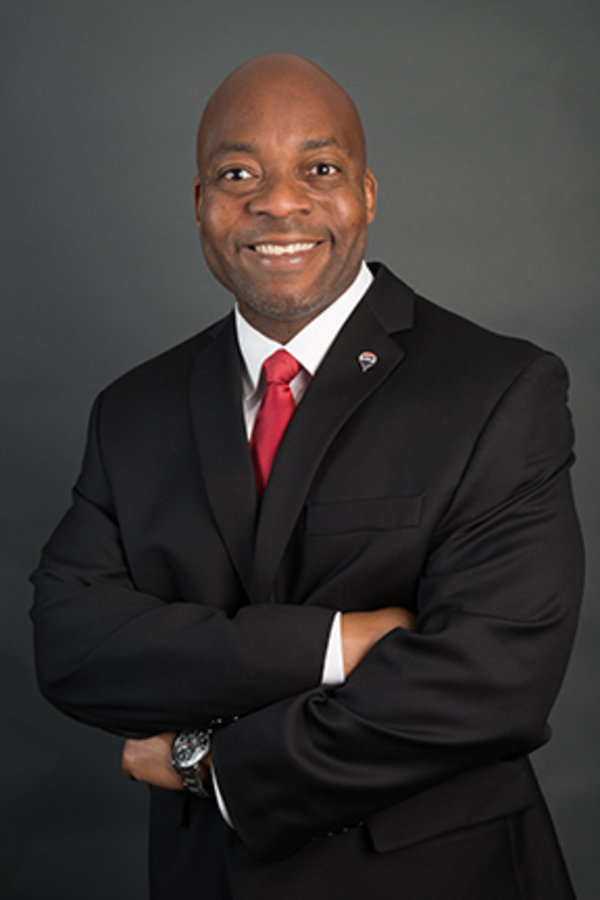11015 5 Street Sw, Calgary
- Bedrooms: 2
- Bathrooms: 2
- Living area: 536.4 square feet
- Type: Duplex
- Added: 49 days ago
- Updated: 34 days ago
- Last Checked: 7 hours ago
NO CONDO FEEs! Welcome to this Ready to move-in FABULOUS newly renovated Bi-level Half-Duplex in the desirable community of Southwood! NEW items include kitchen cabinets with quartz countertop & under-mount sinks, backsplashes, SS appliances including OTR microwave, water & ice dispensing fridge, ceran top stove, deep tub dishwasher. ALL new flooring: vinyl planks & tiles in the bathroom. ALL new baseboards, casings, doors & hardware, EVERY wall & ceiling completely restored & repainted. All windows are brand new. Bathroom has NEW dual flush toilet, tile, vanity, sink & customized quartz countertop. Opened stairwell with metal spindles, new light fixtures, brand new Washer & Dryer… the list goes on… This home is beautiful & meticulously done with very good layout & no space wasted. Enjoy every inch inside, as well as outside in your private fully fenced backyard with a large deck! Don't forget your newly built double detached garage with epoxy flooring! Walking distance to Superstore & C-train LRT Station. Close to Schools, Southcentre Mall, Public Library, Golf, Trico Centre & other shopping /Stores like Walmart, Canadian Tire & much more. Like having a brand new home in an established community…how perfect & convenient! Don't miss out! (id:1945)
powered by

Property DetailsKey information about 11015 5 Street Sw
Interior FeaturesDiscover the interior design and amenities
Exterior & Lot FeaturesLearn about the exterior and lot specifics of 11015 5 Street Sw
Location & CommunityUnderstand the neighborhood and community
Tax & Legal InformationGet tax and legal details applicable to 11015 5 Street Sw
Room Dimensions

This listing content provided by REALTOR.ca
has
been licensed by REALTOR®
members of The Canadian Real Estate Association
members of The Canadian Real Estate Association
Nearby Listings Stat
Active listings
48
Min Price
$235,000
Max Price
$995,000
Avg Price
$483,312
Days on Market
32 days
Sold listings
23
Min Sold Price
$229,900
Max Sold Price
$735,000
Avg Sold Price
$502,816
Days until Sold
33 days
Nearby Places
Additional Information about 11015 5 Street Sw

















