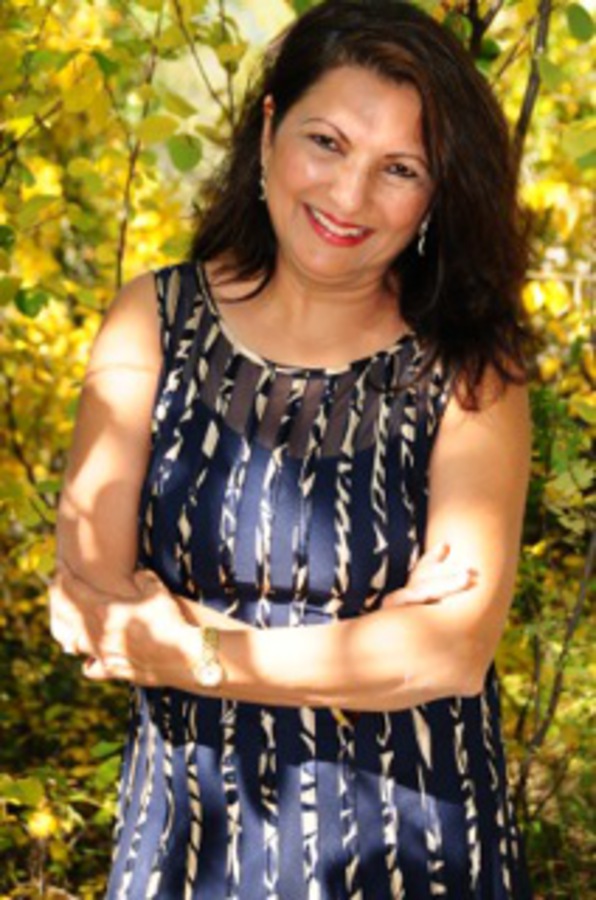7008 B Bowness Road Nw, Calgary
- Bedrooms: 3
- Bathrooms: 2
- Living area: 741.68 square feet
- Type: Duplex
- Added: 73 days ago
- Updated: 4 days ago
- Last Checked: 13 hours ago
This 3 bedroom, 1.5 bathroom home in family friendly Bowness offers views of C.O.P. from the sunny south facing balcony, as well as a private backyard and off street parking. The home has experienced several UPGRADES this year., including New flooring, New bathtub, toilets and vanities. New washer and kitchen stove. New blinds, Newer furnace (2019) and New roofing shingles(2024).You will be sure to enjoy the bright and spacious floor plan giving you a generously sized living room with a wood burning Fireplace (WETT inspected & chimney swept) and patio doors leading out to the sunshine and giving you a gorgeous view!The main floor offers a spacious kitchen, a dining room/office, main floor laundry and the half (2 piece) bathroom.The basement level has 3 bedrooms, a full bathroom and plenty of storage.Bowness is a wonderful and revitalized community offering the ever popular and sought after beloved Bowness Park, many schools (public and catholic), playgrounds, Bow River pathways, arts (including a studio), a public library, grocery shopping and many restaurants.Bowness offers easy access to downtown, Baker Park, Shouldice Park, Edworthy Park, Market Mall, The University of Calgary, The Foothills Hospital with Calgary Transit stops just steps away from the front door. And if you're looking for a Rocky Mountain getaway, a quick hop onto the Trans Canada West will get you out of the city in minutes. (id:1945)
powered by

Property DetailsKey information about 7008 B Bowness Road Nw
Interior FeaturesDiscover the interior design and amenities
Exterior & Lot FeaturesLearn about the exterior and lot specifics of 7008 B Bowness Road Nw
Location & CommunityUnderstand the neighborhood and community
Tax & Legal InformationGet tax and legal details applicable to 7008 B Bowness Road Nw
Room Dimensions

This listing content provided by REALTOR.ca
has
been licensed by REALTOR®
members of The Canadian Real Estate Association
members of The Canadian Real Estate Association
Nearby Listings Stat
Active listings
27
Min Price
$78,000
Max Price
$1,600,000
Avg Price
$507,126
Days on Market
85 days
Sold listings
28
Min Sold Price
$130,000
Max Sold Price
$1,150,000
Avg Sold Price
$562,674
Days until Sold
40 days
Nearby Places
Additional Information about 7008 B Bowness Road Nw















