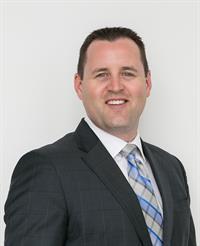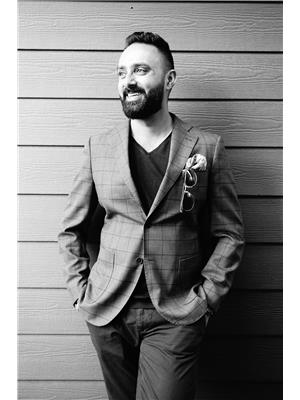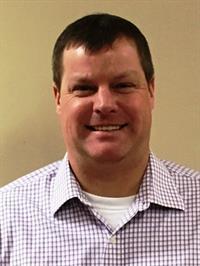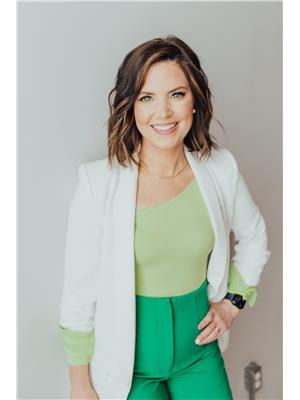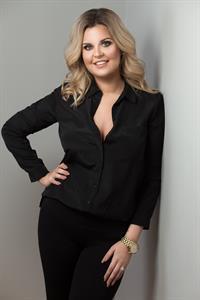Power Line Rd Acreage, Corman Park Rm No 344
- Bedrooms: 5
- Bathrooms: 2
- Living area: 1132 square feet
- Type: Residential
- Added: 4 days ago
- Updated: 4 days ago
- Last Checked: 11 hours ago
Discover this stunning 10-acre property, located less than 10 minutes from Martensville. This 1,132 sq ft bungalow, built in 1999, offers the perfect blend of space and comfort, featuring a heated 3-car garage for all your vehicles and toys. Inside, you'll find a well-appointed kitchen with tile flooring, a cozy dining area, and a spacious living room—ideal for family gatherings. The main floor boasts three comfortable bedrooms and an upgraded 4-piece bath, perfect for relaxation. The basement is a fantastic entertainment space, featuring two additional bedrooms and a wide-open family/games room, providing ample room for everyone to unwind. Step outside to enjoy your private outdoor oasis! The property includes a covered hot tub area (hot tub currently not operational), a refreshing pool with a newer deck, a charming fire pit area, and a covered gazebo—perfect for summer nights and entertaining. Plus, you'll find multiple sheds for additional storage. Don’t miss your chance to own this beautiful acreage! Schedule a viewing today! (id:1945)
powered by

Property Details
- Heating: Forced air, Natural gas
- Year Built: 1999
- Structure Type: House
- Architectural Style: Bungalow
Interior Features
- Basement: Finished, Full
- Appliances: Washer, Refrigerator, Stove, Dryer, Storage Shed, Window Coverings, Garage door opener remote(s)
- Living Area: 1132
- Bedrooms Total: 5
Exterior & Lot Features
- Lot Features: Acreage, Treed, Rectangular
- Lot Size Units: acres
- Pool Features: Pool
- Parking Features: Attached Garage, Parking Space(s), Gravel, Heated Garage
- Lot Size Dimensions: 10.00
Location & Community
- Common Interest: Freehold
- Community Features: School Bus
Tax & Legal Information
- Tax Year: 2024
- Tax Annual Amount: 2498
Room Dimensions

This listing content provided by REALTOR.ca has
been licensed by REALTOR®
members of The Canadian Real Estate Association
members of The Canadian Real Estate Association







