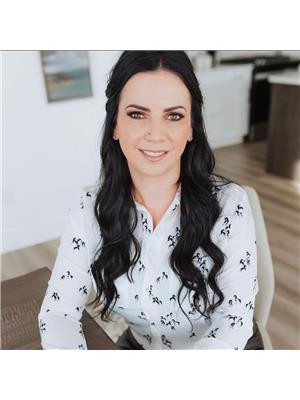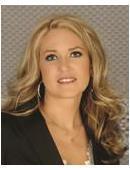138 Parkview Cove, Osler
- Bedrooms: 5
- Bathrooms: 3
- Living area: 1315 square feet
- Type: Residential
- Added: 3 days ago
- Updated: 3 days ago
- Last Checked: 15 hours ago
This inviting family home is located across the playground on Parkview Cove in Osler, offering an excellent layout and plenty of space with 5 bedrooms and 3 full bathrooms across 1,315 sq. ft. of a modified bi-level design. The main floor is bright and airy, featuring vaulted ceilings, large windows, and an open floor plan. The kitchen is a standout with stainless steel appliances, a walk-in pantry, ample counter space and tile backsplash. There are two bedrooms and a full bathroom finishing off the main floor. The second level is dedicated to the primary suite, complete with a full, 4-piece ensuite and a spacious walk-in closet. The basement, nearly complete, includes a large family room, two additional bedrooms, a full bathroom, and a laundry area in the mechanical room. Some finishing touches like the suspended ceiling and trim are still needed, but still ready to use! The home also features a double attached garage with direct entry and a gravel driveway. The fully fenced backyard offers a deck with storage underneath and lovely views of the adjacent greenspace, providing the perfect setting for outdoor enjoyment. Recent upgrades include the tile backsplash, yard landscaping including river rock accents, firepit area, shed and stained deck. This home shows excellently and is in the cozy town of Osler! (id:1945)
powered by

Property Details
- Cooling: Central air conditioning
- Heating: Forced air, Natural gas
- Year Built: 2015
- Structure Type: House
- Architectural Style: Bi-level
Interior Features
- Basement: Finished, Full
- Appliances: Washer, Refrigerator, Dishwasher, Stove, Dryer, Microwave, Central Vacuum - Roughed In, Storage Shed, Window Coverings, Garage door opener remote(s)
- Living Area: 1315
- Bedrooms Total: 5
Exterior & Lot Features
- Lot Features: Cul-de-sac, Treed, Rectangular, Double width or more driveway, Sump Pump
- Lot Size Units: square feet
- Parking Features: Attached Garage, Parking Space(s), Gravel
- Lot Size Dimensions: 4641.00
Location & Community
- Common Interest: Freehold
Tax & Legal Information
- Tax Year: 2024
- Tax Annual Amount: 4180
Room Dimensions

This listing content provided by REALTOR.ca has
been licensed by REALTOR®
members of The Canadian Real Estate Association
members of The Canadian Real Estate Association















