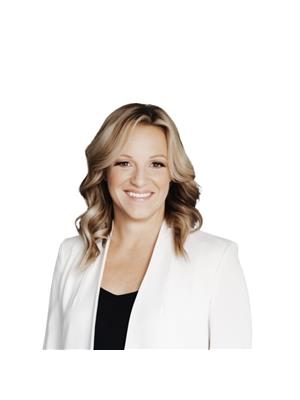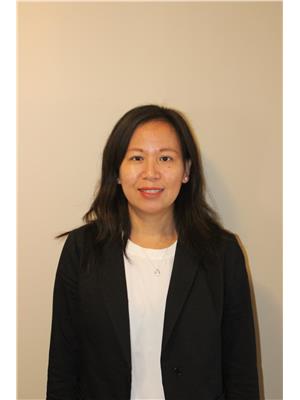Sandhu Dhillon Acreage, Corman Park Rm No 344
- Bedrooms: 4
- Bathrooms: 2
- Living area: 1121 square feet
- Type: Residential
- Added: 21 days ago
- Updated: 19 hours ago
- Last Checked: 11 hours ago
Welcome to this beautiful 8.5 acre parcel located next to city of Warman on Warman Ferry Road. With only about 15 minutes drive from city of Saskatoon, this parcel offers a recently renovated home with a 2 car oversized attached garage, a huge quonset & a barn. On the main floor of the home you will find a cozy living room, a brand new kitchen that has brand new stainless steel kitchen appliances, kitchen backsplash, new countertops & new light fixtures. The entire home has brand new flooring. On this level you will find two bedrooms one of which is a primary bedroom with a door that opens up to the deck area. The bathroom has been recently renovated as well. The breezeway leads you to an oversized two car attached garage that has electric heat. Head downstairs to the basement where you will find two decent sized bedrooms & a recently tiled bathroom. As per the seller, water heater was replaced about 3 years ago, furnace was replaced in about 2015. The house has city water. The quonset on the outside has power & can be used as a shop or as storage. The barn comes with horse stalls & hay loft. This property is one of a kind offering you plenty of space & a peaceful environment. Call your favourite Realtor® today to schedule a private tour. (id:1945)
powered by

Property Details
- Heating: Forced air, Natural gas
- Year Built: 1965
- Structure Type: House
- Architectural Style: Bungalow
Interior Features
- Basement: Finished, Full
- Appliances: Washer, Refrigerator, Dishwasher, Stove, Dryer, Garage door opener remote(s)
- Living Area: 1121
- Bedrooms Total: 4
Exterior & Lot Features
- Lot Features: Acreage, Treed, Irregular lot size, Lane
- Lot Size Units: acres
- Parking Features: Attached Garage, Parking Space(s), Heated Garage
- Lot Size Dimensions: 8.51
Location & Community
- Common Interest: Freehold
Tax & Legal Information
- Tax Year: 2023
- Tax Annual Amount: 2520
Room Dimensions
This listing content provided by REALTOR.ca has
been licensed by REALTOR®
members of The Canadian Real Estate Association
members of The Canadian Real Estate Association


















