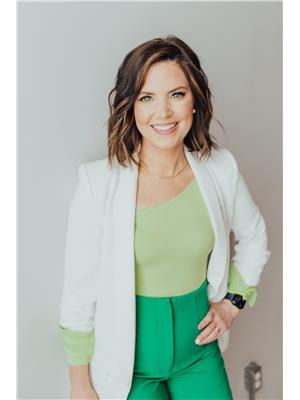604 5th Avenue S, Warman
- Bedrooms: 5
- Bathrooms: 2
- Living area: 1433 square feet
- Type: Residential
- Added: 12 days ago
- Updated: 8 days ago
- Last Checked: 10 hours ago
Nestled on a mature 120x172 ‘ tree-filled lot, this 1987-built 5-bedroom, 2-bathroom family home offers the cozy feel of a cabin in the woods surrounded by towering trees and featuring durable cedar siding. Inside, the home has underwent an extensive renovation in 2008, including a large addition that truly enhances the space. The kitchen is a standout, with its expansive island, built-in oven, bar fridge, and a Genair gas range with hood fan. There is ample cabinetry, topped by windows that flood the space with natural light, make this kitchen both functional and inviting. The main floor also features a spacious back entryway/mudroom that opens onto a large deck, perfect for entertaining or relaxing while enjoying the HUGE backyard. Back inside, you’ll find three comfortable bedrooms and a 5-piece bathroom, complete with a shower and a soaker tub. The basement of this home offers even more space and functionality, with large bi-level windows that fill the area with light. A comfortable family room and games area provide space to unwind ( pool table is included) while two additional bedrooms, a renovated 3-piece bathroom, and abundant storage cater to your every need. Plus, with direct entry from the backyard, there’s a convenient spot for storing backpacks or hockey gear. What sets this property apart is its R2 zoning, offering the potential (with approval) to build a multi-family property. Since the home is positioned on one side of the expansive lot, there may be an opportunity for an additional building permit, pending property approval.The backyard itself is a retreat, complete with garden space, extra parking, and a fire pit area. A detached 26x28 garage PLUS a heated workshop, perfect for hobbies or extra storage. Whether you’re interested in development potential or simply enjoying the oversized lot, this unique property offers endless possibilities. Call your REALTOR® today to explore this rare find! (id:1945)
powered by

Property Details
- Cooling: Central air conditioning, Air exchanger
- Heating: Forced air, Natural gas
- Year Built: 1987
- Structure Type: House
- Architectural Style: Bi-level
Interior Features
- Basement: Finished, Full
- Appliances: Washer, Refrigerator, Central Vacuum, Dishwasher, Stove, Dryer, Microwave, Hood Fan, Storage Shed, Window Coverings, Garage door opener remote(s)
- Living Area: 1433
- Bedrooms Total: 5
- Fireplaces Total: 1
- Fireplace Features: Electric, Conventional
Exterior & Lot Features
- Lot Features: Treed, Rectangular, Sump Pump
- Parking Features: Attached Garage, Parking Space(s), RV, Gravel, Heated Garage
- Lot Size Dimensions: 120x172
Location & Community
- Common Interest: Freehold
Tax & Legal Information
- Tax Year: 2024
- Tax Annual Amount: 6316
Room Dimensions
This listing content provided by REALTOR.ca has
been licensed by REALTOR®
members of The Canadian Real Estate Association
members of The Canadian Real Estate Association


















